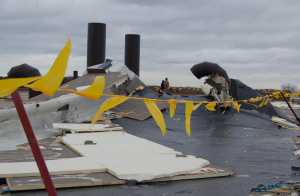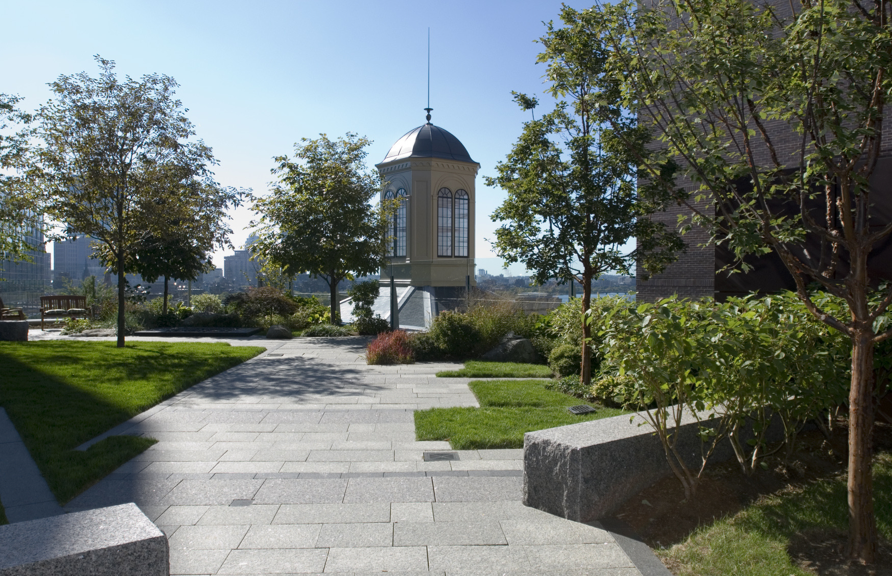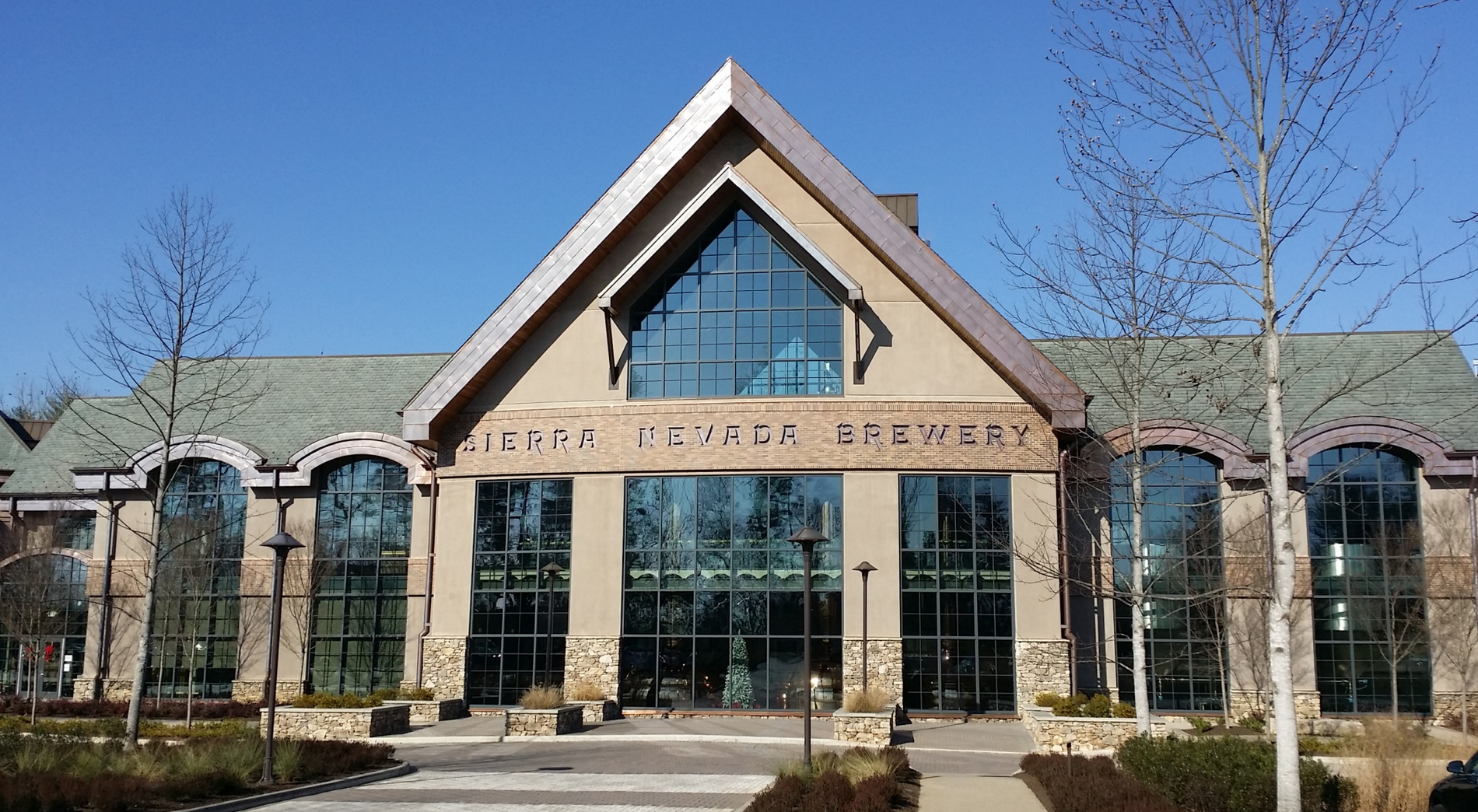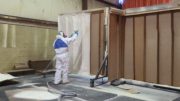The failed roof was removed and replaced under warranty, though base flashings at the perimeter walls remained, and replaced with the following system:
- Substrate board was mechanically fastened
- Self-adhering vapor retarder installed
- Thermal insulation was set in bead-foam polyurethane sealant
- Fully adhered thermoplastic roof membrane installed
- Roof membrane transitioned into the existing base flashing

5. A roof system is the sum of its parts. When numerous parts are installed substandardly,
life-safety concerns result.
To have the second roof system on a five-year-old building blow off in winds well below those covered by warranty and required by code is a travesty. The cause started with the initial design and construction: The walls were constructed of metal wall panels that extended above the roof deck, which had a fluted exterior surface and interlocking butt joints, both of which extend up behind the roof membrane and carried over the roof edge. Wind pressure on the wall was, in part, redirected up the face of the wall panel to below the poorly to non-adhered roof membrane, effectively pressurizing the roof system.
Metal stud wall framing to which the metal wall panels were attached also extended above the roof deck and was located outward of the deck, resulting in an opening between the conditioned space below and the parapet wall. Plywood attached to the steel wall studs was poorly attached with drywall screws (ferrous non-coated screws used for interior applications). Many of these screws were deteriorated by moisture and the chemically treated plywood.
The attachment of the roof system components was also poor:
- The perimeter base flashings from the original roof were left poorly adhered when the second roof was installed.
- The substrate board on the steel deck was minimally attached to the steel deck with screws and plates.
- The self-adhering vapor retarder was not set in a primer as required by the manufacturer.
- All layers of thermal insulation were installed in erratically placed bead-foam adhesive beads.
- A large number of roof insulation boards did not come in contact with the bead-foam adhesive.
- The top surface of the vapor retarder was not acceptable for a bead-foam attachment.
- TPO does not bond well to adhesives.
- The TPO-to-insulation facer was poor.
Take Pride
Forensically, the causes of these two roof-system failures were easy to determine when all the components were exposed by the wind damage.
The roofs did not have to sustain damage, but when all parties involved—architect, contractor and manufacturer—work together in an underwhelming way, well, bad things occur.
By utilizing roof system designers with experience and knowledge, contractors who know and understand the system designed, who review contract documents and the installation guidelines—as well as take care and pride in their work—and manufacturers who before bringing products online properly vet them in the field, wind-event failures in low winds can be prevented.
PHOTOS: Hutchinson Design Group Ltd.
More from Hutch
“Roofs Are Systems”, January/ February 2014, page 52
“Roof Decks”, March/April 2014, page 54
“Substrate Boards”, July/August 2014, page 52
“Vapor Retarders”, September/October 2014, page 52
“Insulation”, November/December 2014, page 50





Hi Patrick,
Thanks for your comment. All three projects were located in snow country, two in Illinois the other in Delaware, though with being on the coast the snow fall might be minimal. The roof deck seen in the photo with the tape measure are aged and may have been fabricated with that deflection as concrete typically doesn’t creep. The cause of the deflection was not studied. But you bring to lite an important issue, snow load, especially when wet and heavy may deflect steel, wood and gypsum decks and designers should take that potential into effect in their design. Thanks again for an important thought.
Thomas,
Are any of these roofs located in snow areas or snow states? I see the pic with the tape measure. couldn’t weight of ice and snow have the same affects?
Patrick