Set above an atrium within a radius corner that Gateway Community College calls “the icon for the new campus and home to its library and Learning Commons, “the fourth-floor roof garden is also intended to reduce the urban heat-island effect by using grass, trees and other plants, assisting in the reflection of heat. Installed by Greenwood Industries Inc., Worcester, Mass., which is run by fourth-generation roofing contractor President David S. Klein, the vegetative roof garden is now a popular gathering spot, highly visible to downtown passersby.
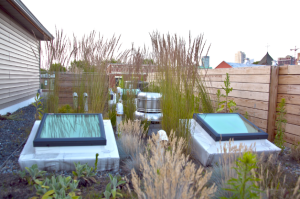
For the townhouse at 93 Bright Street, Jersey City, N.J., the architect and developer, Jorge Mastropietro, AIA, employed a durable PVC membrane and grassy plantings. PHOTO: JORGE MASTROPIETRO ARCHITECTS ATELIER PC
This idea of creating gathering spaces on outdoor upper floors has been a feature of new buildings in San Diego for more than a decade. Examples designed by architect Carrier Johnson + CULTURE, San Diego, include the Hard Rock Hotel with its big terraces overlooking the city’s famed Gaslamp Quarter. Not far away is Diamond View Tower, designed by Carrier Johnson + CULTURE and built by Reno Contracting, San Diego. By day it looks like any other contemporary office building, but at night its skylife design transforms into part of adjacent Petco Park baseball stadium as the roofs and terraces fill up, becoming part of the ballgame below.
Working and Co-working
Having the workplace spill out to the roof is an unusual feature, yet it is becoming more and more common for corporate headquarters and even speculative office buildings, Zinder points out.
For the Co-Merge offices in down-town San Diego, Carrier Johnson +CULTURE designed a green rooftop garden and deck space to enhance a co-working facility adapted from an old, 1-story bank building. The new, flexible office space allows users to rent short-term cubicles and video conference rooms, all built by BYCOR General Contractors, San Diego, and developed by Joseph P. Kenny & Associates, San Diego. They tout a bright white reflective coating to help keep the building cooler and a planted live roof, which reduces noise transmission and energy and water use. The hybrid system combines a conventional green roof “membrane” system with the turnkey benefits of a modular green-roof system, primarily made of recycled plastic materials. The garden “surrounds a raised wood deck with lounge seating and umbrellas,” according to landscape architect WYAC, San Diego. “Rooftop planters, filled with multi-colored and multi-textured material, provide visual interest and beauty.”
Even in places with real winters, roof hangouts are considered a major perk for employees. That’s one reason the company Higher One, New Haven, included a green roof garden for its new, 150,000-square-foot, $46 million headquarters, adapted from the historic Winchester Repeating Arms factory, says Dan Dryzgula, Assoc. AIA, with New Haven-based Svigals+Partners, the architect. Among the amenities for Higher One are an onsite kitchen, a fitness center, cafeteria and roof deck with its broad views of the cityscape. With lounge spaces and an espresso bar, employees can relax and interact indoors and out. According to Higher One Founder and former Chairman Miles Lasater, these collaborative workspaces and the deck” symbolize that our employees are the heart of our success.”
In fact, one of the most prominent reasons for the roof deck was to recapture what is typically lost space and give it back to the workers, Dryzgula says. “This prime real estate has found a variety of uses from providing a change of scenery for someone who wished to bring their laptop outside to being the prominent lunch space connected to the large, sixth-floor kitchen. That trend of companies giving the best space to their workers is becoming more typical in these types of designs and workspaces,” he notes.
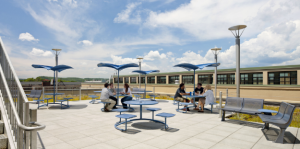
A roof hangout is considered a major perk for employees at Higher One, New Haven, Conn. The prime real estate provides a change of scenery for someone who wishes to bring his or her laptop outside.
PHOTO: COURTESY SVIGALS+PARTNER
Public Parks and Culture on the Roof
The same is true for cultural and public facilities, adds Scott Briggs, AIA, a senior associate in Museum Services with Lee H. Skolnick Architecture + Design Partnership, New York. Recently the firm designed Muzeiko, a 35,000-square-foot LEED Gold children’s science discovery center in Sofia, Bulgaria. Organized conceptually as a journey moving through time and space, the young visitors explore three levels of exhibits: “The Past” covers archaeology, geology and paleontology on the lower level while the ground floor is “The Present,” all about the natural environment and contemporary cities. The top floor is dedicated to “The Future” with exhibits about the latest technologies and space travel, extending up to a rooftop science play area with a lush green roof, rooftop climbing wall, rain garden, outdoor activity space and an amphitheater.
In other cases, a roof may not be accessible to all visitors, but it can still be a public amenity. One of the best recent examples is a new Department of Sanitation complex in New York City, designed by Dattner Architects with WXY Architecture + Urban Design, both of which are based in New York. The two unusually innovative public building shave a dynamic façade of moving metal fins and a 1.5-acre planted roof, which contribute to the super-efficient, LEED Gold operations of the garage-and-office structure. The project also showcases “active design” principles, promoting health and wellness for sanitation workers.
“The 1.5-acre green roof protects the roof membrane, enhances storm-water retention and thermal performance, and softens the view from surrounding buildings,” according to the project team. So from taller buildings all around the city, this garage looks nothing like a garage—and more like a public park.

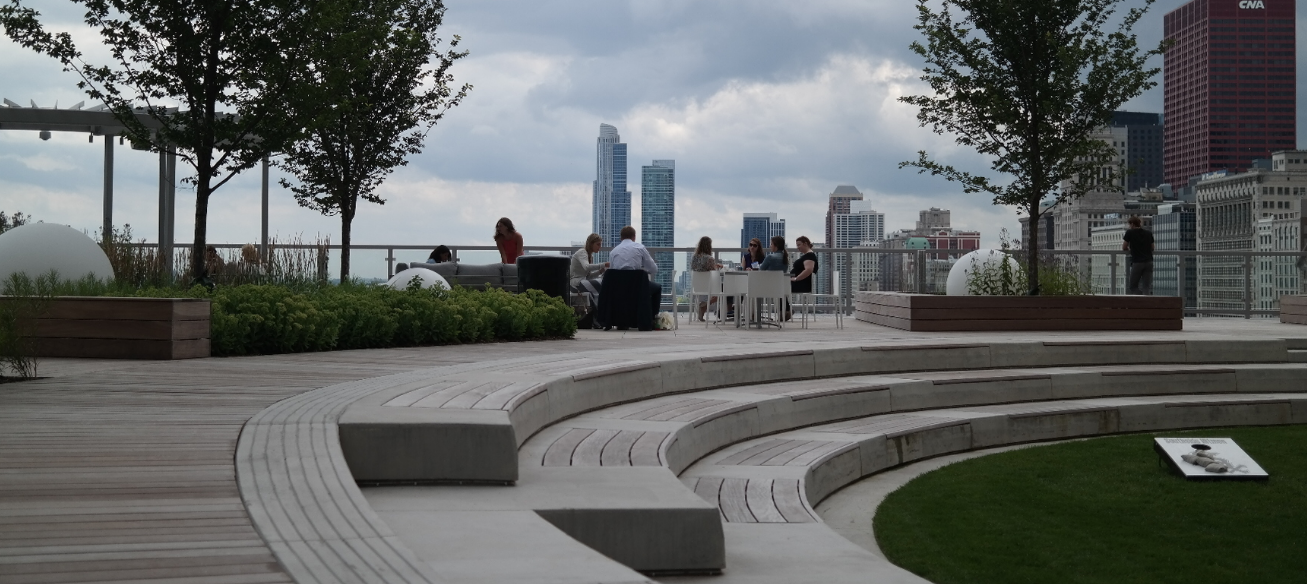
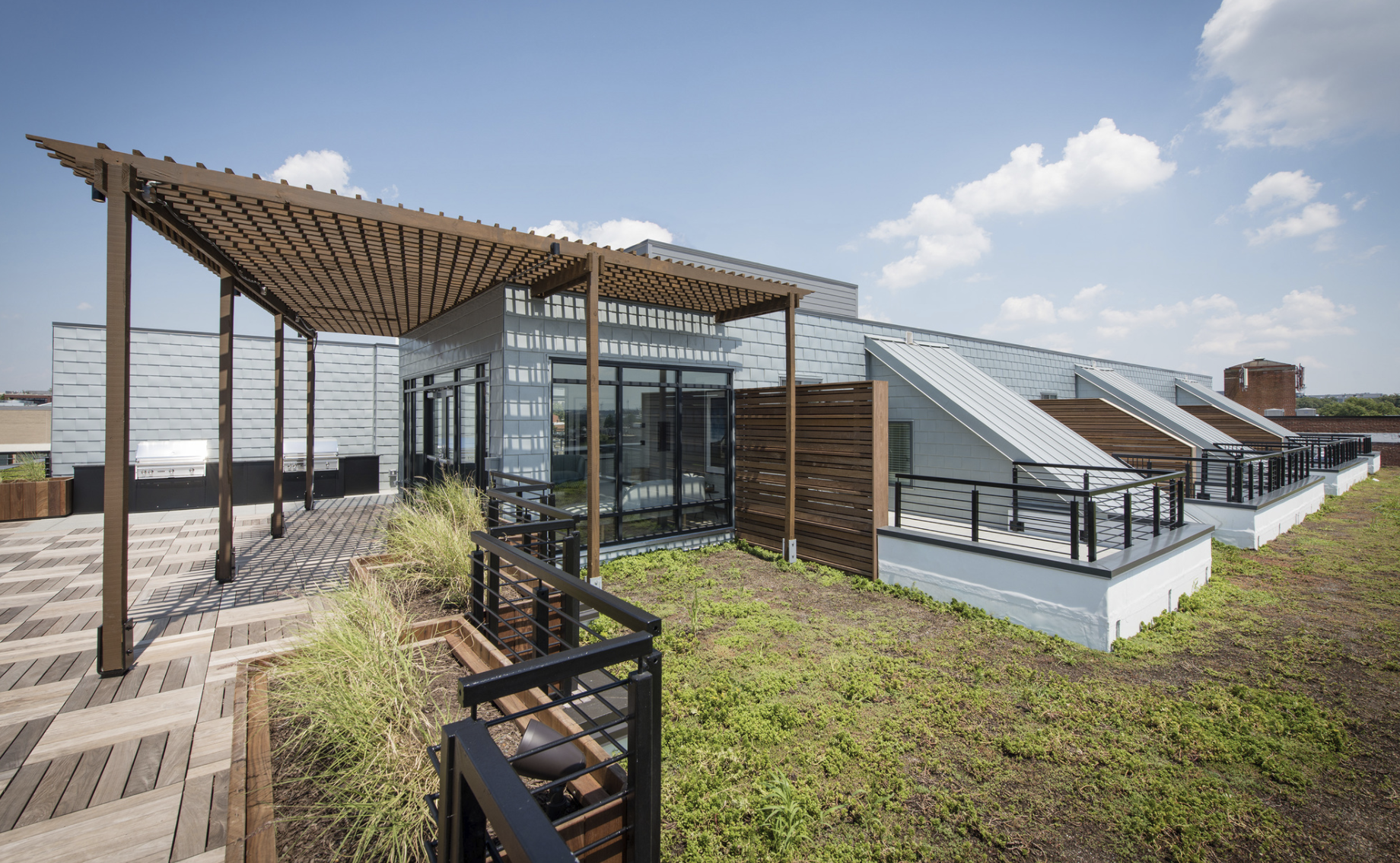
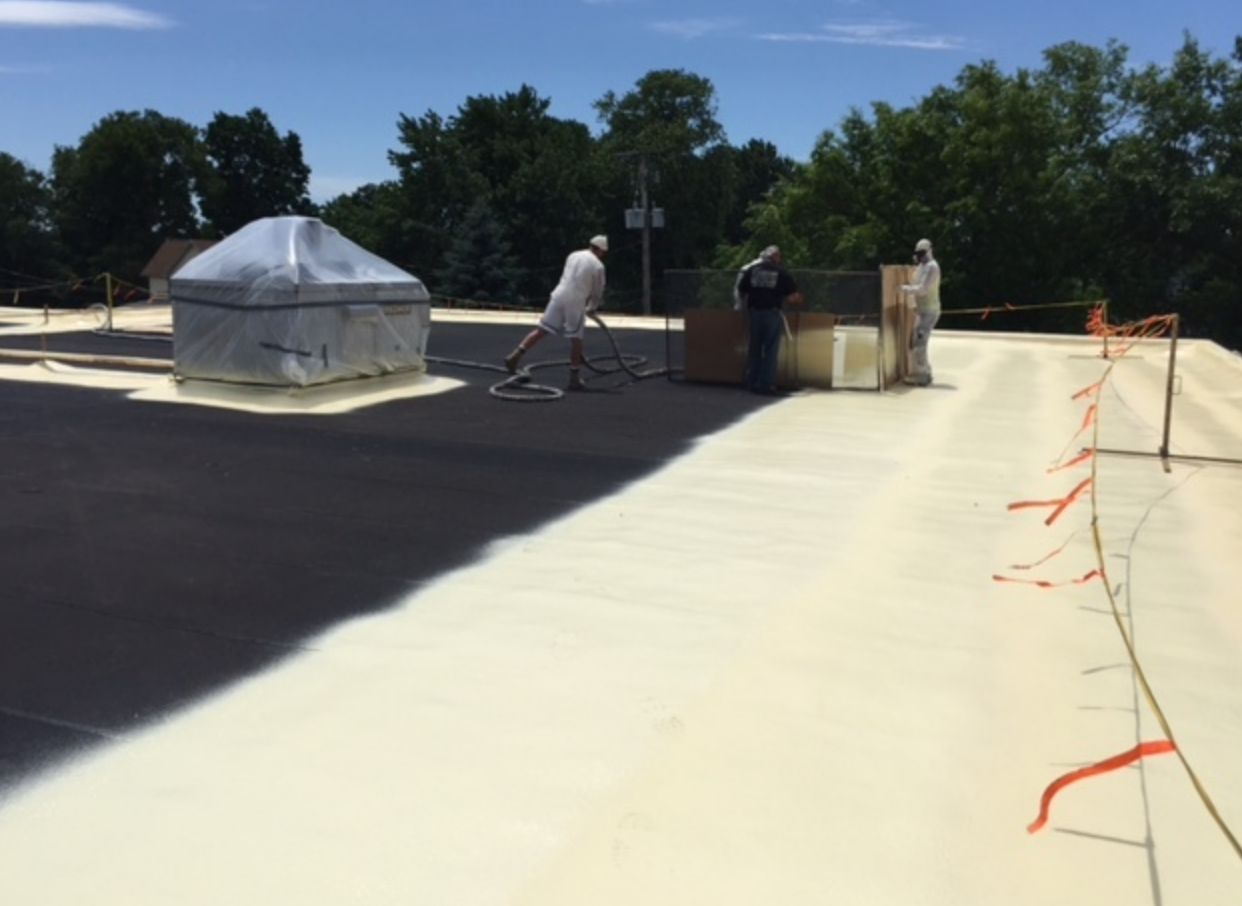
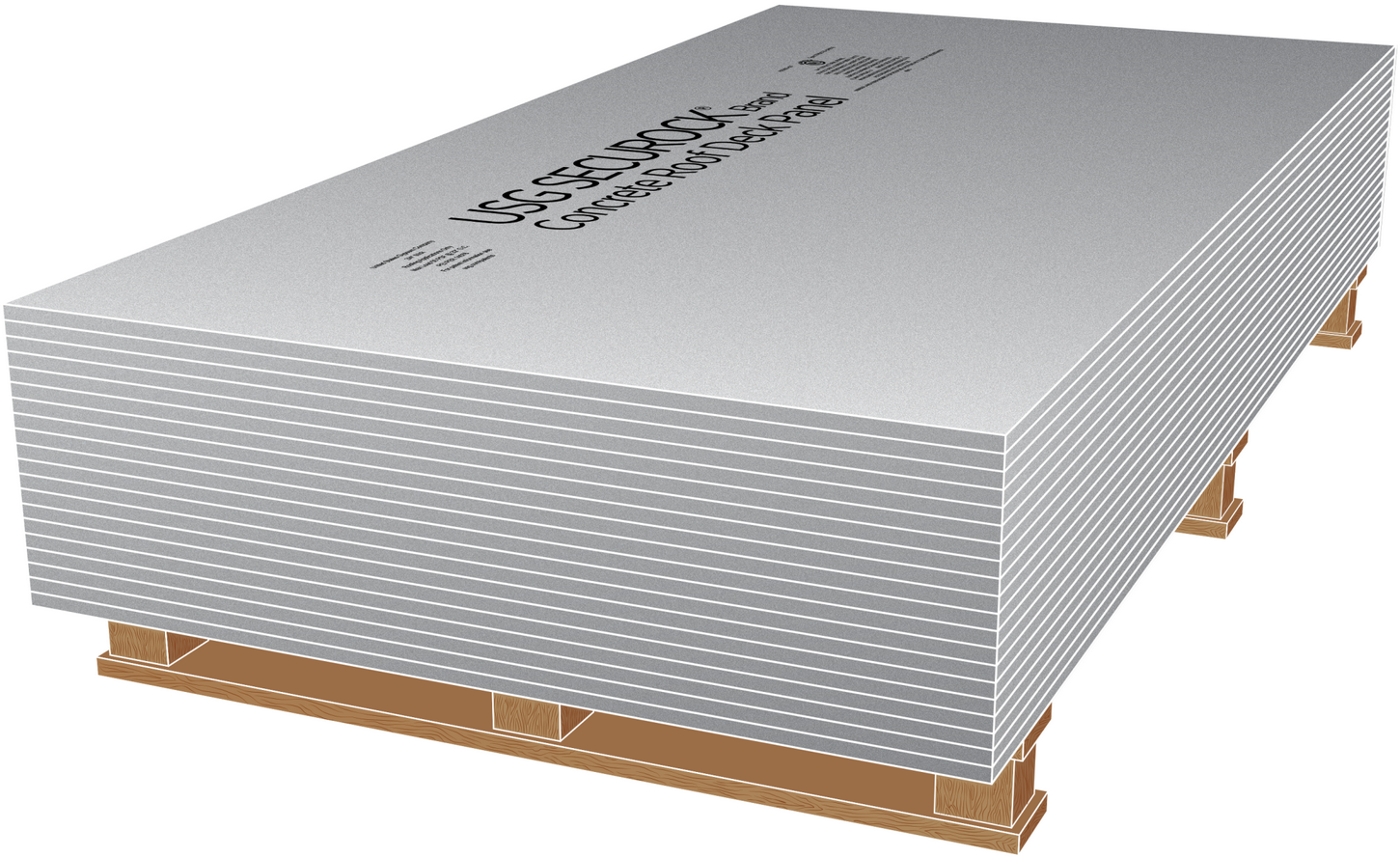
Be the first to comment on "Today’s Roofs Provide Additional Square Footage for Developers and Owners"