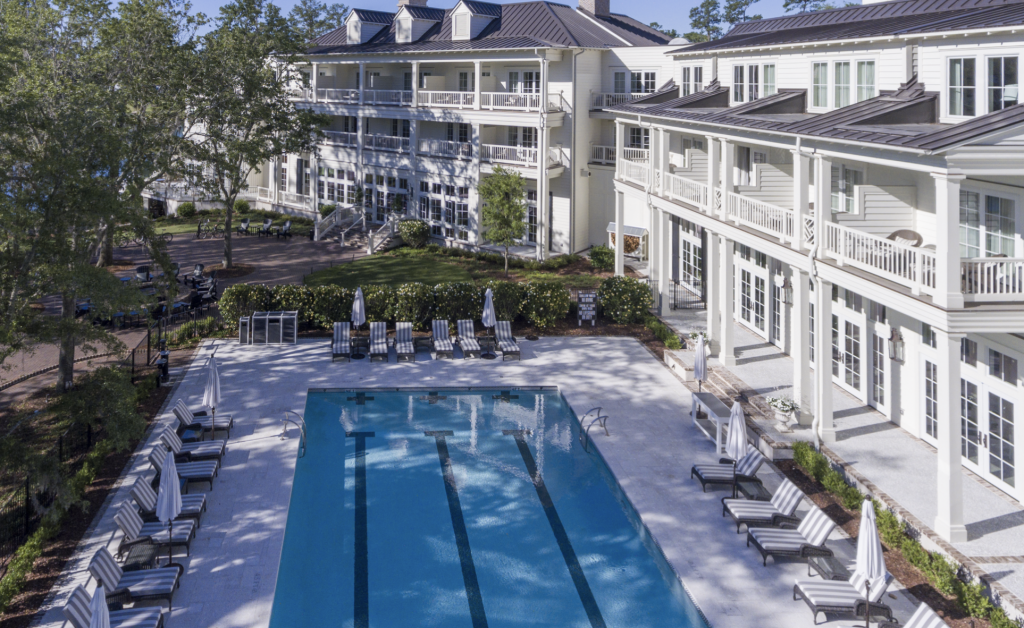
The recently expanded Palmetto Bluff Resort in Bluffton, South Carolina, now boasts a new 74-room inn designed by Dallas-based HKS Architects. The new Inn at Palmetto Bluff sits alongside an expanded lagoon waterway and was inspired by the R.T. Wilson Jr. mansion built on the property in the early 1900s. Located in the Low Country between Charleston and Savannah, Palmetto Bluff is one of the largest waterfront properties on the East Coast. The resort is set within the 20,000-acre Palmetto Bluff community and conservation preserve that features an array of Southern-style residential neighborhoods ranging from multi-million-dollar legacy family compounds to more traditionally sized single-family homes.
The inn is finished with artisan James Hardie siding on the exterior façade, and a Petersen standing seam metal roof was chosen to complement the classic Low Country architecture. The roof features PAC-CLAD Snap-Clad panels finished in custom color Patrician Bronze. Approximately 75,000 square feet of the 24-gauge Galvalume panels were installed on a tight deadline.
Don Harrier, principal at HKS, said one of the greatest challenges was complying with a long list of restrictions designed to keep additions within the scope of the original buildings, such as a mandated three-story height limit and rules regarding waterways.
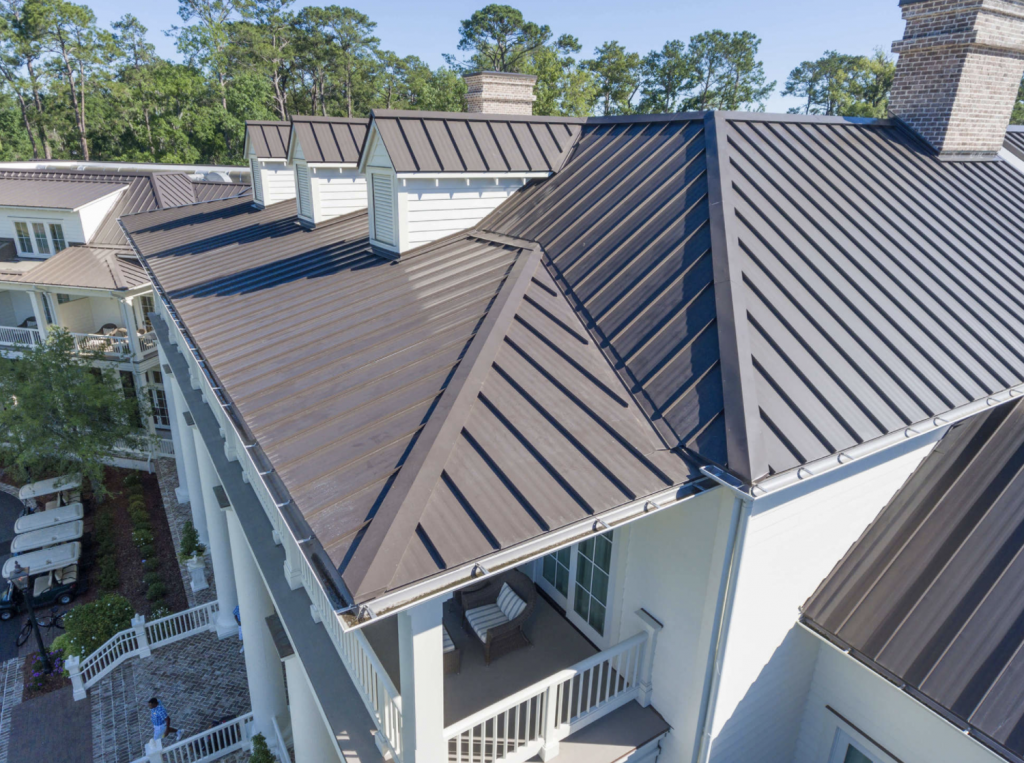
“It’s easy to get into a site like this for construction, but in our world we have staging areas for materials, contractor trailers, etc., and because of the environment, we had to build another building first to house back-of-the-house areas, maintenance, administration and parking,” Harrier says. “There were a lot of logistics involved as far as taking care of the site.”
Installation of the Snap-Clad panels on the 154,000-square-foot luxury inn was done by Southern Roof & Wood Care in Hardeeville, South Carolina. “It was a complicated job with three adjoining sections of the roof and lots of different elevations and planes and dormers. The flashing details were complex,” says David Swanson, president of SRWC.
Southern Roof & Wood Care has considerable experience with Petersen’s PAC-CLAD profiles. “We like Snap-Clad because it doesn’t require mechanical seaming. We use it whenever we can and when it meets the wind uplift requirements,” Swanson notes. “Of course, we also install a lot of Tite-Loc and Tite-Loc Plus, too. We like using the PAC-CLAD products and we can be competitive in the marketplace. We’re really happy with the Petersen relationship. They stand behind their products.”
The Snap-Clad panels were manufactured at Petersen’s plant in Acworth, Georgia. The general contractor was Choate Construction in Savannah, Georgia. The Petersen distributor was Commercial Roofing Specialties in Savannah, Georgia.
TEAM
Architect: HKS Architects, Dallas, Texas, www.hksinc.com
General Contractor: Choate Construction, Savannah, www.choateco.com
Roofing Contractor: Southern Roof & Wood Care, Hardeeville, South Carolina, www.southernroof.com
Distributor: Commercial Roofing Specialties, Savannah, Georgia, www.crssupply.com
MATERIALS
Roof Panels: PAC-CLAD Snap-Clad panels in Patrician Bronze, Petersen, www.pac-clad.com

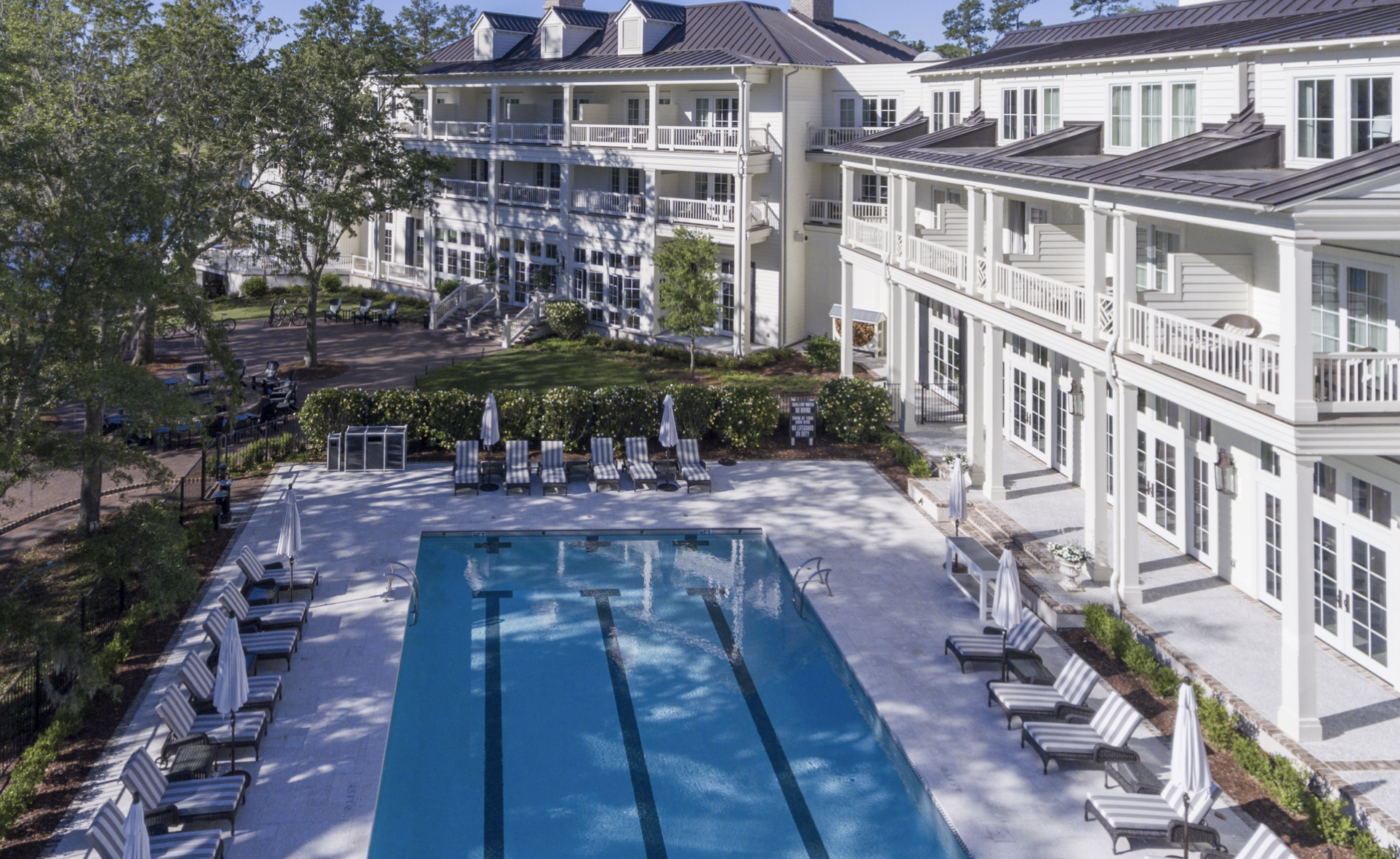
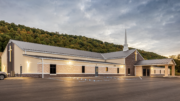
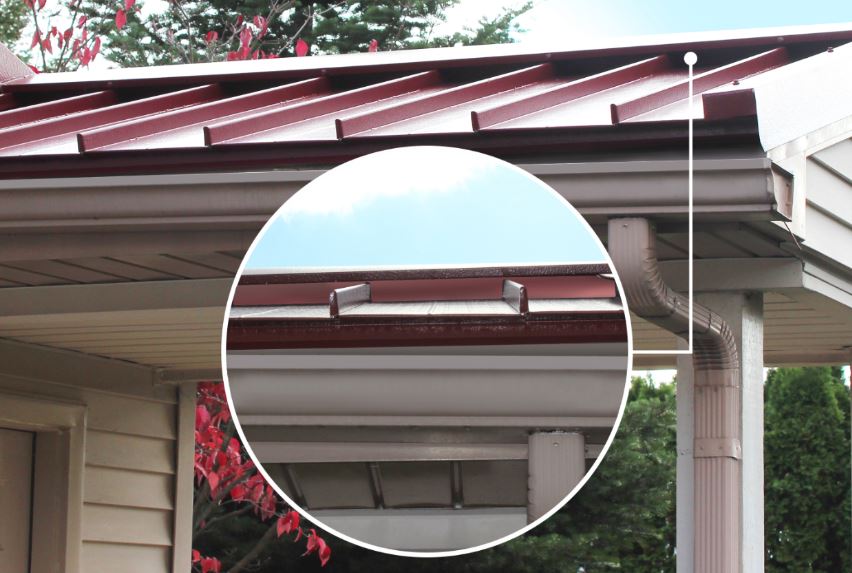
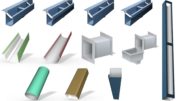
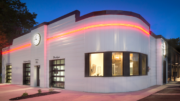
Be the first to comment on "South Carolina Resort’s Metal Roof Complements Classic Low Country Architecture"