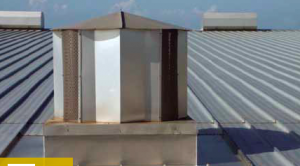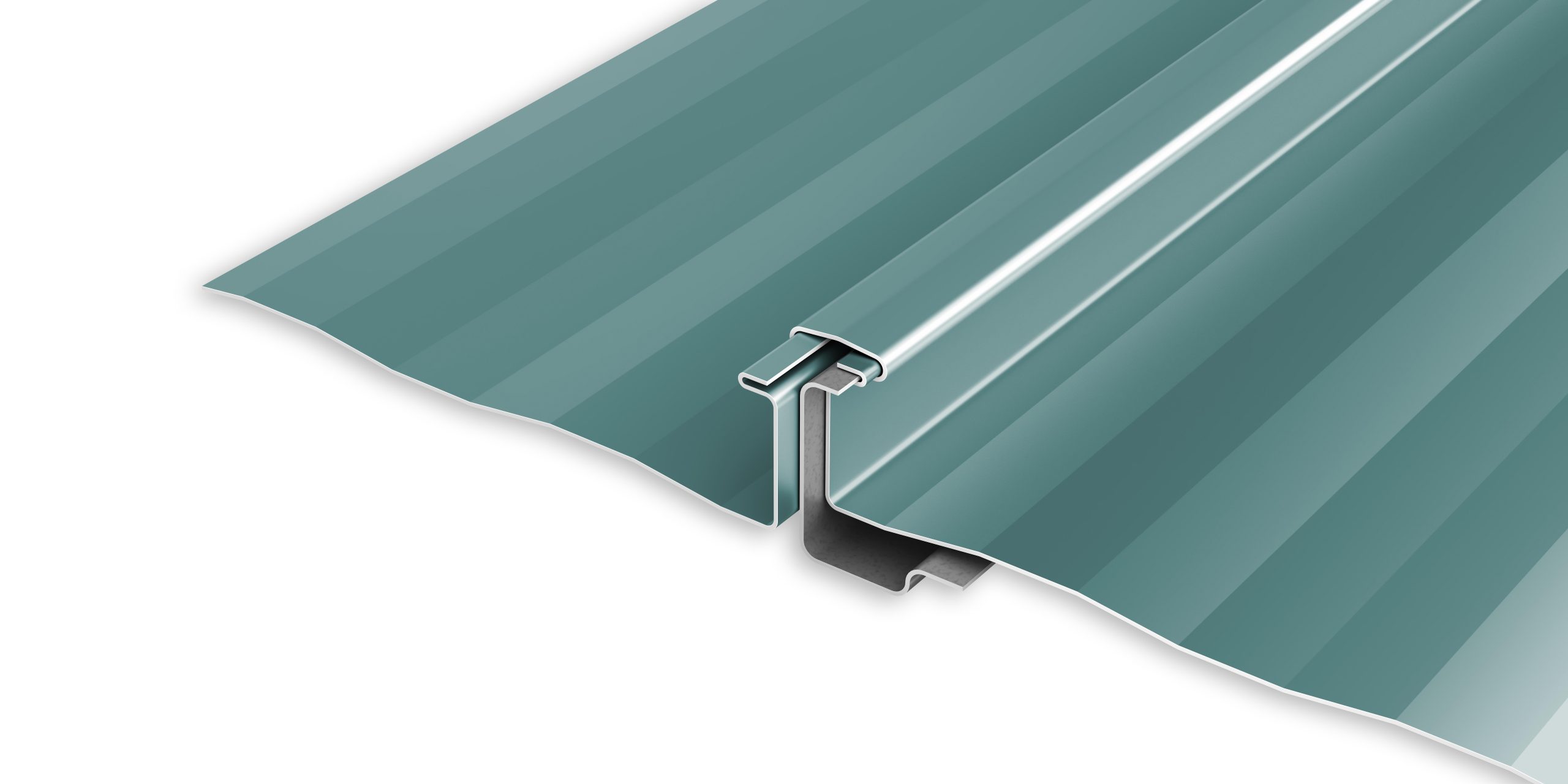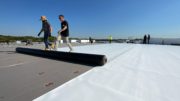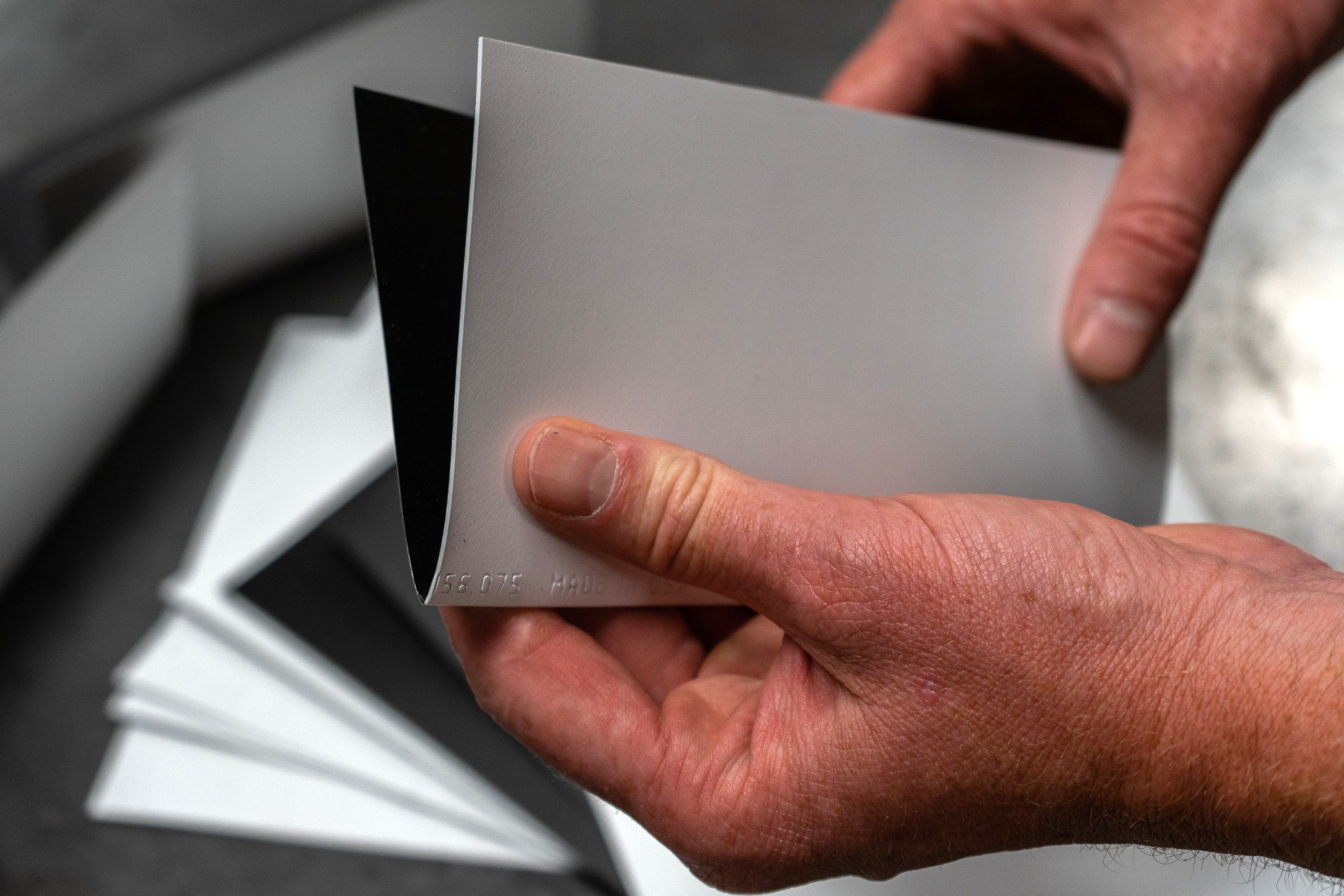Mounting HVAC with Structural Curbs
In the case of HVAC and plumbing vents, the roof membrane often must be penetrated. The soil stack must carry gases from the interior to the exterior and the HVAC unit must transfer inside air out, outside air in or both. Holes in the roof are unavoidable; the challenge is to waterproof the penetration area while maintaining thermal-cycling integrity. There are a few rules about handling these kinds of rooftop penetrations in low-slope standing-seam metal that can help ensure a trouble-free installation.
Most small, bottom-ducted HVAC units are curb-mounted, using a preformed structural equipment curb specially manufactured to integrate with the specific roof profile. This curb carries the unit’s weight, seals to the roof and maintains the system’s thermal-cycling integrity. It is important to engage a company specializing in manufacturing curbs for the metal roofing industry; these companies typically can be identified by the metal roofing manufacturer.
The best curb is an all-welded design using sheet aluminum at least 0.080-inch thick. Coated carbon steel tends to heat-warp when welded. Additionally, the protective Galvalume or galvanized coating is burned off at welds and cannot be suitably restored. Aluminum welds exceptionally well and does not heat-warp because of its low melting temperature. It is very compatible with sheet steels used for roofing and can provide decades of trouble-free service when correctly designed, fabricated and installed.It is a common mistake in specification writing to place the equipment-curb scope of work into HVAC or Sheet Metal sections of the spec. Most HVAC and sheet-metal contractors do not understand principles of rooftop waterproofing, nor do they understand thermal-movement characteristics of standing-seam metal roofing. The result can be design and installation that violates thermal-cycling and/or weatherproofing issues. Installation that pins the curb flange through the roof and into the structure is a common faux pas, and the use of surface-applied sealants that are ineffective for long-term performance also is a frequent malpractice.
Another common mistake is selecting a curb/ flashing design that may be appropriate for steep-slope metal roofing with underlayment, known as watershedding (or hydrokinetic) design, but is not appropriate for low-slope, hydrostatic (or watertight) design. A suggested practice is to insist the roofing manufacturer approve all rooftop attachments, penetrations and appurtenances—curbs included. The manufacturer should know the type of curb that is compatible with the company’s system. And when long-term weathertightness warranties are specified, they should include all rooftop attachments and penetrations, including curbs.
The best curb design should provide that the curb flange underlays the roof panels at the upslope and overlays them at the downslope, allowing no “back-water” laps. This normally is accomplished by terminating the curb’s side flanges by marrying them into a panel seam at either side. The curb walls are built up to a minimum height of 6 inches and flanged at the top to provide an adequate structural mounting surface for the equipment. The sides also are tapered to compensate for the roof slope and provide for level mounting of the unit. The 6-inch minimum height ensures the mechanical unit’s interface to the curb is well above the drainage plane of the roof and therefore more forgiving of installation error on the part of the mechanical contractor when waterproofing the equipment to the curb.
Because this type of structural curb is “floating,” (meaning it moves thermally with the roof), there are weight constraints. These curbs can accommodate units weighing up to about 1,000 pounds placed anywhere on the roof. Heavier units can be accommodated if they are located near the roof’s point of fixity where movement is minimal. Structural curbs are ordered from a curb manufacturer for a predetermined roof location, specific roof type and by equipment model number. Without a model number, exact equipment dimensions can be used.
The installation details that seal the panels to the curb flange at its upslope end are similar to details used to seal the roof panels at their eave end. Installation involves tape and/or tube-grade butyl polymer concealed within the joints and metal closure components, depending on the panel’s rib geometry. All details are hydrostatic in nature for low-slope roofing. Panel ribs are terminated well upslope of the curb wall to allow easy drainage to the sides of the curb. Upslope curb flange dimensions must provide for this.






Be the first to comment on "Rooftop Equipment Mounting and Penetrations for Low-slope Standing-seam Metal Roofs"