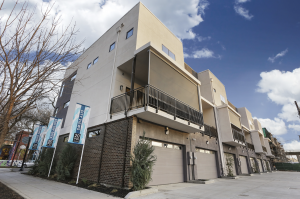
The three-story homes are built on narrow lots without a backyard, so the decision was made to offer a roof deck package to provide an area to enjoy the outdoors. Photo: The Grupe Company
More and more, builders, architects and designers are looking to the rooftop as an area for usable living space — especially in urban areas, where lots are narrow. For a new town home development in Sacramento, the idea to add rooftop decks emerged late in the design process, but it’s proved so popular the builders are not only glad they made the change — they are considering making it a standard feature in future projects.
Designed by Ellis Architects and built by The Grupe Company, the neighborhood is known as 20 PQR. “The project fronts on 20th street in mid-town Sacramento and runs from P Street down to R Street,” notes Ron Rugani, vice president and purchasing manager for Grupe. “Q Street runs down the middle of the project, so that’s how we came up with the name 20 PQR.”
The 32 town homes are arranged in four groups of eight. The three-story residences have two different floor plans, one with 1,750 square feet and the other 1,850 square feet. “It’s an interesting concept,” Rugani says. “They are really considered single-family homes. They have their own lot, and they are detached from the next unit. There is a 6-inch space between the units, and they don’t share a common wall. However, the way we trim out that space, on the top and sides, you would view the eight units as one building, but they are actually eight individual single-family detached town homes.”
The narrow lots left no room for a yard, so that’s what inspired the idea to create usable outdoor space on the roof. “If you can imagine the urban setting — the fronts of these units are right on the city sidewalk. All of the units have two-car garages in the back and are accessible through a common alley. But there is no outdoor living space, and so that’s essentially what’s driving these roof decks,” Rugani says. “The backyard is where people are going to have outdoor living in a typical single-family home, and the rooftop deck is where they are going to have outdoor living in a town-home setting.”
The low-slope roofs were designed with internal drains and parapet walls. A GAF TPO roof system was specified. When the decision was made to add the rooftop living area, Ellis Architects recommended installing rubber roof deck tiles from sofSURFACES on top of the TPO roof. “The architect steered us in this direction because they liked the product,” notes Rugani. “After the roofer installs his regular TPO roof, it gets inspected to make sure there are no leaks before the roof deck tiles are installed. It’s a really unique product. It allows water to go through to the TPO roof for drainage. It has an excellent warranty, and so we have a long-term warranty for the entire roof system.”
Applying the Roof System
The TPO roof system was installed by PetersenDean Roofing and Solar, Fremont, California. “We are a roofing subcontractor for Grupe on several projects in the Northern California area,” says Mark Vogel, president of PetersenDean’s Builder Division. “We have built a great relationship with them over the years.”
There was approximately 900 square feet of roof area on each structure. PetersenDean crews mechanically attached the 60-mil GAF EverGuard TPO membrane over quarter-inch Georgia-Pacific DensDeck roof board and rigid insulation. “It is a flat roof with low slope conditions,” Vogel says. “This is absolutely a great system for this type of work.”
The parapet walls greatly simplified the safety plan, but safety is never taken for granted, according to Vogel. “We have 22 safety engineers nationwide, with 14 in California,” he says. “Safety is our biggest concern, and we invest to ensure we send everyone home at night. Our workers are considered our most valuable asset and we strive to maintain a world-class safety culture. Having a skilled and talented workforce that truly cares about safety drives everything that we do.”
Everything on the project went smoothly, notes Vogel. “It was not tough to coordinate the work with the other trades,” he says “It is what we do, and there is no one better. We are a full-service roofing contractor and solar power installer. We handle estimating, design, permitting, and installation for roofing and solar roofing systems for all our clients and this project is a great example of this.”
Installing the Roof Tiles
The deck area on each roof encompassed approximately 700 square feet. The interlocking duraSTRONG tiles are made from recycled rubber and are ideal for outdoor rooftops, walkways and patio projects, notes Chris Chartrand, director of marketing for sofSURFACES. “This space was ideal for our product as the rooftops are flat and have proper slope with a contained edge,” Chartrand says. “The design allows for efficient drainage of surface water.”
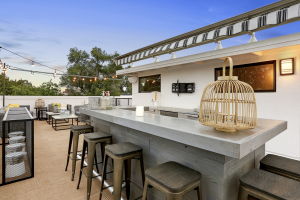
The low-slope roofs were covered with a TPO roof system manufactured by GAF, and the deck areas were topped with interlocking rubber paving tiles from sofSURFACES. Photo: sofSURFACES
The tiles were applied by a manufacturer-certified installer, Leonard’s Construction of Fontana, California. “Coordinating delivery and installation of our product within Grupe’s required timelines was a fairly easy task, as we were the last phase of the project,” notes Chartrand.
Paulo Carrillo, installation supervisor, typically installs the product in gyms and playground areas, but recently he’s found himself doing a lot of work on terraces and rooftops. After the roof system was completed on the homes at 20 PQR, a second sheet of TPO membrane was installed as a protective barrier. “We chalked our lines on that,” Carrillo notes. “We measure out the whole rooftop and chalk it off into a 2-foot-by-2-foot grid. Every other square is a keystone — those are the tiles that we put in first that hold everything in line.”
After the keystones are glued in place, the crews cut pieces to fit along the perimeter and then begin to add tiles in strategic lines. After those tiles cure, tiles are laid in opposite directions, both horizontally and diagonally. “We do it step by step,” Carrillo notes. “When we put the final squares in at the end, they are all interlocked together. After we do the final step, we glue each seam, so everything is 100 percent glued.”
The tiles all interlock, and compression allows for expansion and contraction. “Every tile is 24-1/8 inches, but they go into a 24-inch space,” Carrillo explains. “They are all compressed. With any perimeter cuts, we add another 1/8 of an inch to get our compression.”
Stacking the Deck
According to Rugani, Phase 1 and Phase 2 of the 20 PQR have been completed and are sold out, while Phase 3 and Phase 4 are currently under construction.
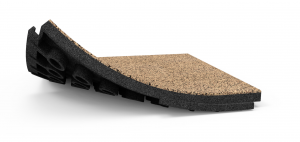
The interlocking duraSTRONG tiles are made from recycled rubber. They are designed for use on rooftops, walkways and patio projects, as well as gyms and playground areas. Photo: sofSURFACES
Originally the roof deck area was offered as an option, but it’s proved so desirable all of the units in the last phase are being built with decks. “It’s been an interesting dynamic,” says Rugani. “When we started, we weren’t sure how many people would want this option. For the first phase, we had to spec those, so, we said, let’s build six of the eight with the roof deck. It started to gain in popularity, and the price didn’t seem to be an issue, so in the last phase, we said, let’s build them all. It’s become very popular.”
Based on the success of the roof decks at 20 PQR, Grupe is exploring roof deck options for other projects in development. “We are building a mid-rise apartment complex just a few blocks away, and we said from the get-go in that project that we are going to have some type of roof deck for outdoor living space for the tenants,” Rugani says. “For that project we did develop a rooftop deck, and I believe that is going to be the M.O. moving forward in any project we do. Otherwise there might be no place for tenants to gather on site and have some outdoor living space. It makes perfect sense to go to the roof. So, yes, I see this as a trend, especially in urban settings.”
In the 20 PQR project, the homes were not originally designed with roof decks, and the decision made to add them later meant a lot of extra time and work for engineers and architects. “A lot of people might walk away from that and say it is too much work,” Rugani says. “We said, this is something we need to do, and it’s going to benefit the people who buy it. We were happy in the end that we spent the time and effort to do it.”
TEAM
Architect: Ellis Architects, Sacramento, California, www.ellis-architects.com
General Contractor: The Grupe Company, Stockton, California, www.grupe.com
Roof System Installer: PetersenDean Inc., Fremont, California, www.petersendean.com
Rubber Paving Tile Installer: Leonard’s Construction, Fontana, California
MATERIALS
Rubber Paving Tiles: duraSTRONG, sofSURFACES, Petrolia, Ontario, Canada, www.sofsurfaces.com
Roof Membrane: 60-mil TPO, GAF, www.GAF.com
Cover Board: DensDeck, Georgia-Pacific, www.densdeck.com

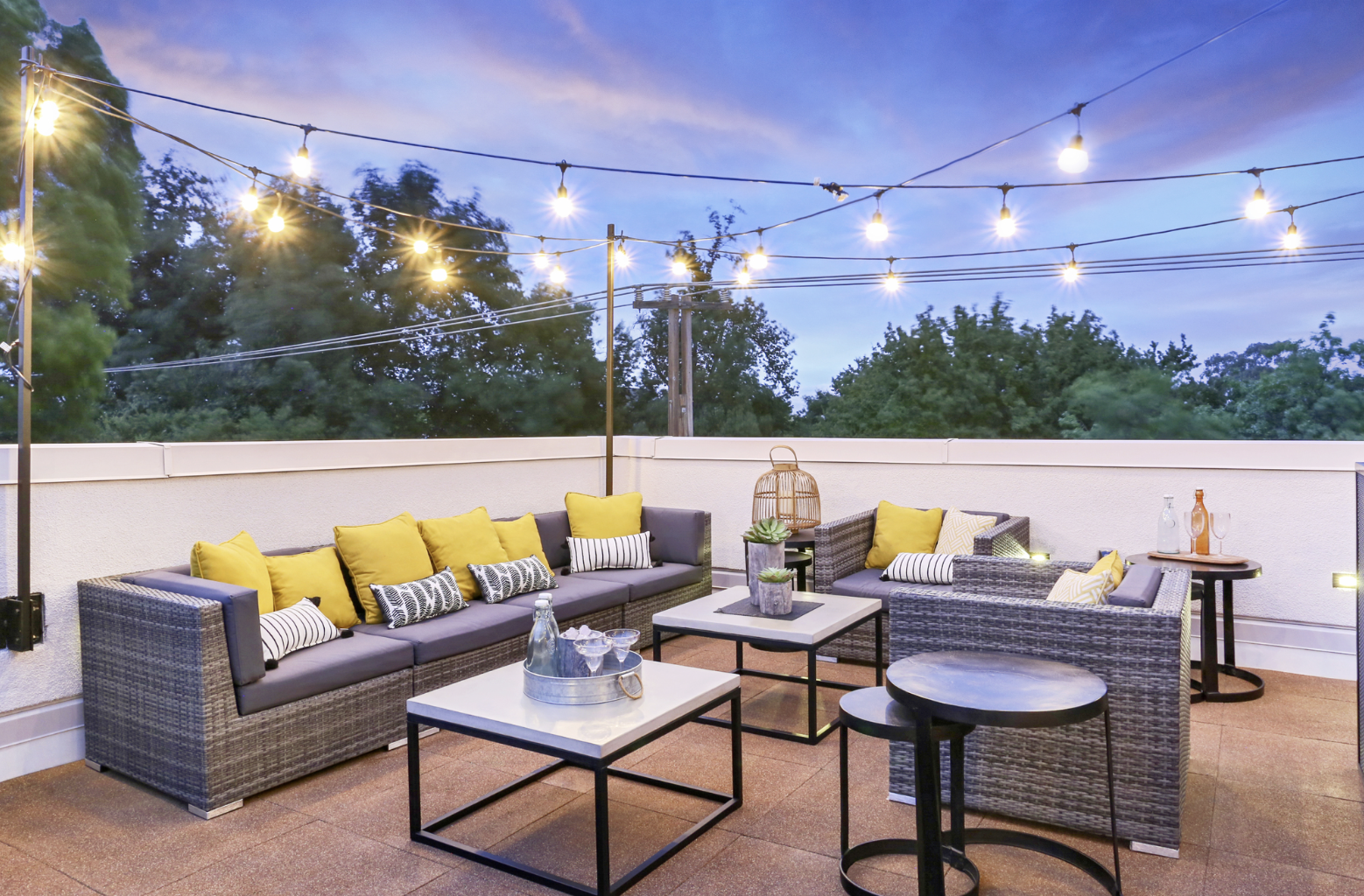
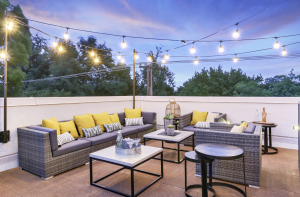


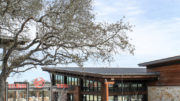
Be the first to comment on "Rooftop Decks Add Outdoor Living Space to Sacramento Town Homes"