For nearly two years in this magazine, I have been discussing the various components that make up a roof system: roof deck, substrate boards, vapor/air retarder, insulation and cover boards (see “More from Hutch”, page 3). Although each component delivers its own unique benefit to the system, they are intended to work together. When designing a roofing system, components cannot be evaluated solely on their own and consideration must be taken for a holistic view of the system; all components must work together synergistically for sustainable performance. Unfortunately, I often have seen that when components are not designed to work within the system unintended consequences occur, such as a premature roof system failure. A roof system’s strength is only as good as its weakest link. The roof cover is the last component in the design of a durable, sustainable roof system—defined previously as being of long-term performance, which is the essence of sustainability.
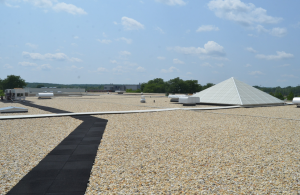
PHOTO 1: This ballasted 90-mil EPDM roof was designed for 50 years of service life. All the roof-system components
were designed to complement each other. The author has designed numerous ballasted EPDM roofs that are still in place providing service.
WHAT CONSTITUTES AN APPROPRIATE ROOF COVER?
There is no one roof cover that is appropriate for all conditions and climates. It cannot be codified or prescribed, as many are trying to do, and cannot be randomly selected. I, and numerous other consultants, earn a good living investigating roof failures that result from inappropriate roof-cover and system component selection.
There are several criteria for roof-cover selection, such as:
- Compatibility with selected adhesives and the substrate below.
- Climate and geographic factors: seacoast, open plains, hills, mountains, snow, ice, hail, rainfall intensity, as well as micro-climates.
- Compatibility with the effluent coming out of rooftop exhausts.
- Local building-code requirements, such as R-value, fire and wind requirements.
- Local contractors knowledgeable and experienced in its installation.
- Roof use: Will it be just a roof or have some other use, such as supporting daily foot traffic to examine ammonia lines or have fork lifts driven over it?
- Building geometry: Can the selected roof cover be installed with success or does the building’s configuration work against you?
- Building occupancy, relative humidity, interior temperature management, building envelope system, interior building pressure management.
- Building structural systems that support the enclosure.
- Interfaces with the adjacent building systems.
- Environmental, energy conservation and related local code/jurisdictional factors.
- Delivering on the expectations of the building owner: Is it a LEED building? Does he/she want to go above and beyond roof insulation thermal-value requirements to achieve even better energy savings? Is he/she going to sell the building in the near future?
ROOF-COVER TYPES
There are many types of roof-cover options for the designer. Wood, stone, asphalt, tile, metal, reed, thatch, skins, mud and concrete are all roof covers used around the world in steep-slope applications. This article will examine the low-slope materials.
The dominant roof covers in the low-slope roof market are:
-
Thermoset: EPDM
- Roof sheets joined via tape and adhesive
- Installed: mechanically fastened, fully adhered or ballasted
- Roof sheets joined via heat welding
- Installed: mechanically fastened, fully adhered or plate-bonded (often referred to as the “RhinoBond System”)
- Installed in hot asphalt, cold adhesive or torch application
Thermoplastic: TPO or PVC
Asphaltic: modified bitumen
EPDM (ETHYLENE PROPYLENE DIENE MONOMER)
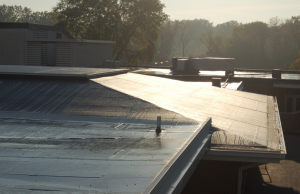
PHOTO 2: Fully adhered EPDM on this high school in the Chicago suburbs is placed over a cover board, which provides a high degree of protection from hail and foot traffic.
EPDM is produced in three thicknesses— 45, 60 and 90 mil—with and without reinforcing. It can be procured with a fleece backing in traditional black or with a white laminate on top. The lap seams are typically bonded with seam tape and primer.
EPDM has a 40-year history of performance; I have 30-year-old EPDM roof systems that I have designed that are still in place and still performing. Available in large sheets—up to 50-feet wide and 200-feet long—with factory-applied seam tape, installation can be very efficient. Fleece-back membrane and 90-mil product have superior hail and puncture resistance. Historical concerns with EPDM lap-seam failure revolved around liquid- applied splice adhesive; with seam tape technology this concern is virtually moot. Non-reinforced ballasted and mechanically fastened EPDM roof membrane can be recycled.
EPDM can be installed as a ballasted, mechanically fastened or fully adhered system (see photos 1, 2 and 3). In my opinion, ballasted systems offer the greatest sustainability and energy-conservation potential. The majority of systems being installed today are fully adhered. Ballast lost its popularity when wind codes raised the concern of ballast coming off the roof in high-wind events. However, Clinton, Ohio-based RICOWI has observed through inspection that ballasted roofs performed well even in hurricane-prone locations when properly designed (see ANSI-SPRI RP4).
PHOTOS: HUTCHINSON DESIGN GROUP LTD

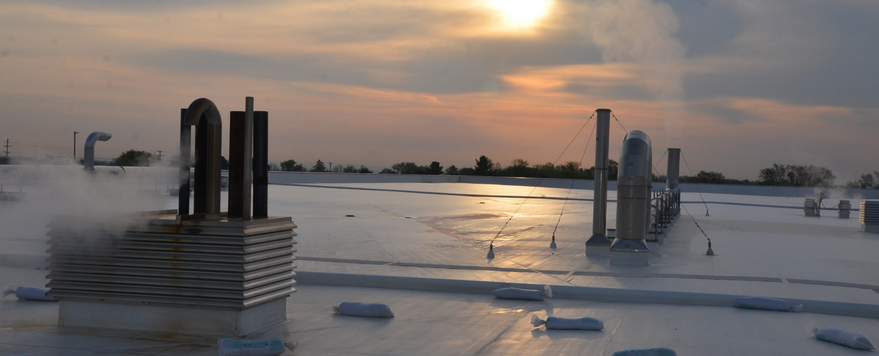
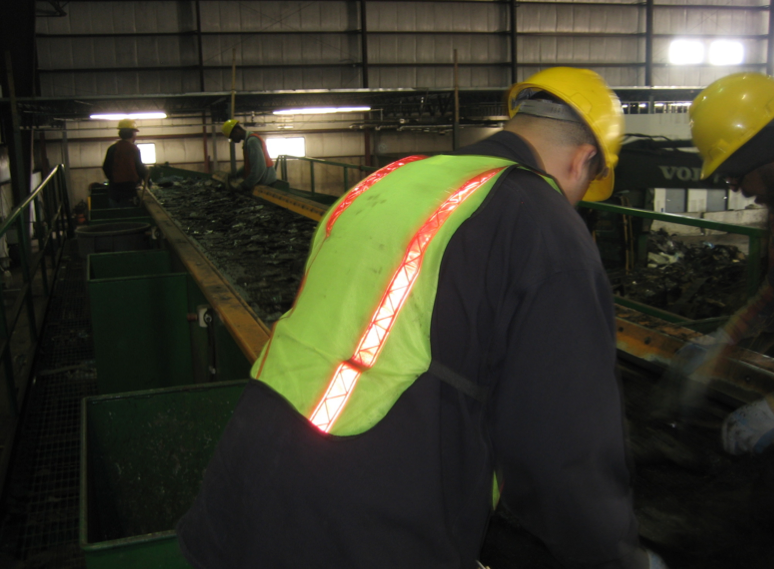
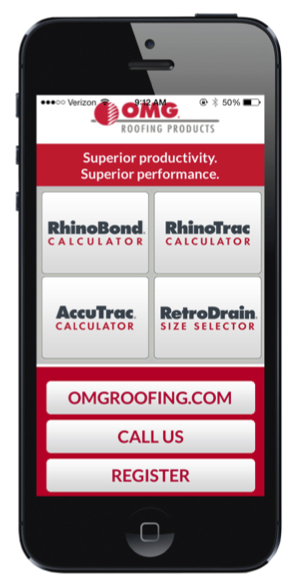

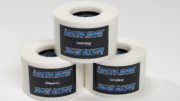
Be the first to comment on "The Roof Cover: The Cap on the Roof System"