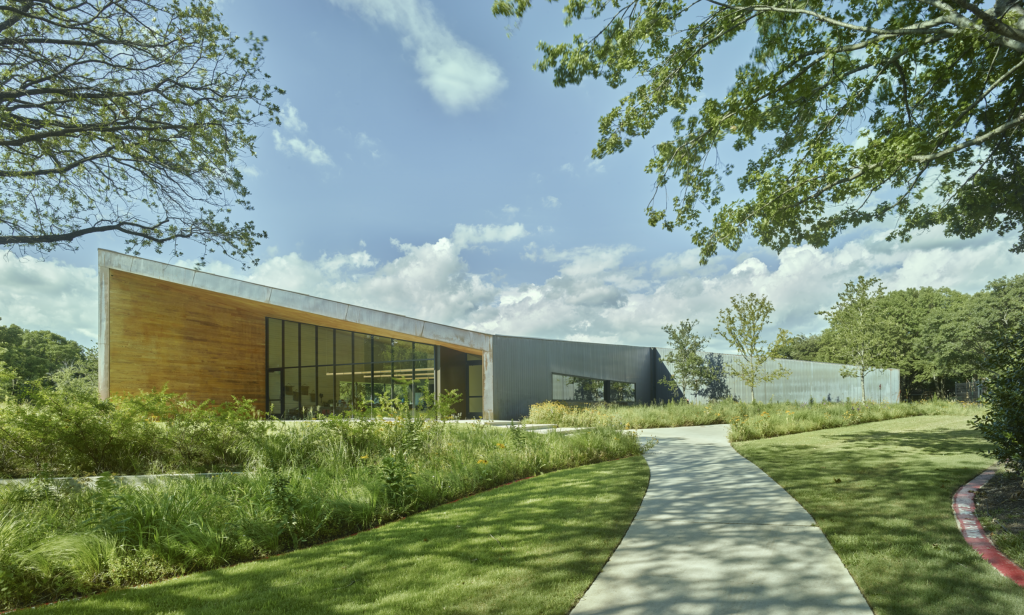
The Lamplighter School is a private school in North Dallas that teaches students from kindergarten through the fourth grade. It features a teaching barn where students learn about animals and an Innovation Lab that spotlights hands-on learning. “It’s a school dedicated to applied learning—the idea of learning by doing,” notes Marlon Blackwell, FAIA, Principal, Marlon Blackwell Architects, Fayetteville, Arkansas.
The campus was originally designed by O’Neill Ford, a well-known regional architect from Texas, and much if it was built in the 1970s. The school recently reached out to Marlon Blackwell Architects to conduct a series of interventions with some existing buildings and design some additions, including the new Innovation Lab and teaching barn. Part of the overall focus was to help smooth out the traffic flow on the campus. The new 10,000-square-foot Innovation Lab would be in a crucial location, and its roof and wall designs would become instrumental in helping the structure meet its design goals.
“The Innovation Lab we conceived of as a way of reinforcing the center of campus and acting as a connector to other parts of campus,” Blackwell says. “It has a series of porches that act as connectors and also control places for kids to play and learn outside.”
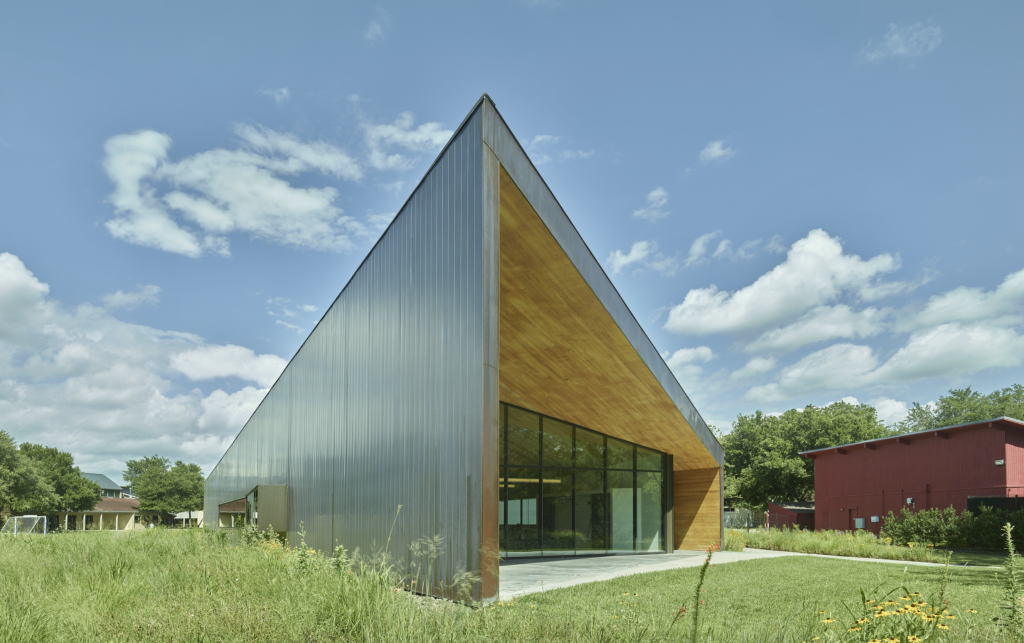
The school administrators wanted a one-story building, and they wanted it to relate to the original architecture of the campus without replicating it too closely. According to Blackwell, the roof was a key component in the design for several reasons.
First of all, the uniquely shaped roof helps define the spaces within the building. “They had a very disparate program,” he explains. “They had science, environmental science, shop, robotics, and a cooking/teaching kitchen — they had a variety of different spaces. We thought we could take the roof and pitch and roll it to scale those spaces — some grand spaces, some smaller. It would be a continuous, folded roof that’s copper on the outside, and that roof would become the envelope as well. So, we wanted timeless materials, and there were already a few copper roofs on the campus, so it was tying into it materially.”
The roof is comprised of standing seam and flat copper panels, while the wall cladding consists of copper flush panels. Carlisle Water & Ice Protection was specified for the roof to serve as a secondary water barrier. Second-growth Cypress planks were used to complement the copper in the porch areas. “So that’s where the material palette and the copper came from, and of course the workability of copper made a lot of sense with this type of roof as well.”
Copper over ice and water shield is a very durable assembly, notes Blackwell. “The whole building is wrapped in copper, and we let the roof do what it does, which is very different, because you’re creating valleys more than ridges, which is a bit unusual for a roof,” he says. “We tried to create really nice spaces for the kids. We wanted lots of natural light and windows to provide controlled views of the landscape and the campus around it. The Innovation Lab really has become a kind of a feature for the campus.”
A Challenging Project
Controlling the water flow on the roof would become one of the biggest challenges on the project. The roof makes use of both internal and external drains, with hidden downspouts at the perimeter. “What we invented in the process of developing the drainage system was using sections of the cladding as actual downspouts,” says Blackwell.
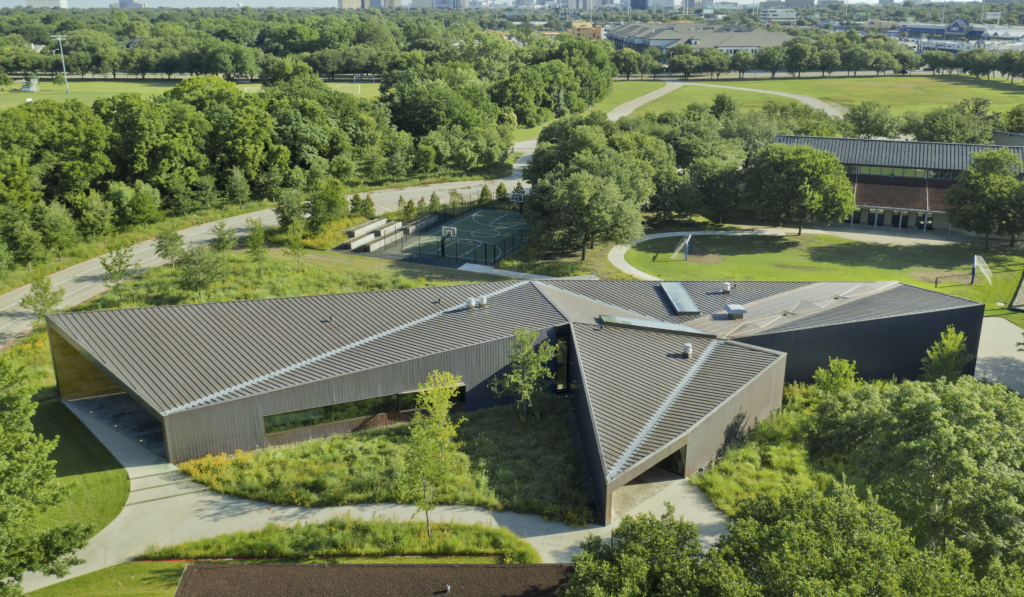
The cladding was approximately 2 inches deep, so the downspouts could be integrated behind the copper wall panels. “You might have a downspout that’s 2 inches by 18 inches, for example, and we just integrated that into the envelope so it’s seamless. You don’t see any gutters or downspouts, and those go directly into the subsurface drainage.”
The general contractor on the project was Hill & Wilkinson of Richardson, Texas. Copper panels were roll-formed and installed by Sterling Roof Systems of Garland, Texas. “They rolled the panels on site, and because of that we could make these downspouts integral to the cladding and have that seamless look,” Blackwell says. “The roof is standing seam, and the vertical walls are butt-jointed, interlocking flat panels, and those work together very well. We also had some big, copper fascias and the installer did a really nice job with that. Overall, it’s a really a great, durable envelope or wrapper for the building.”
Properly integrating the roof and wall systems was crucial. “Making that transition between the vertical and the horizontal was key, and thanks to the workability of the copper you could make clean, crisp, simple details,” Blackwell says. “Otherwise, it is a pretty straightforward system.”
Marlon Blackwell Architects also developed landscape perimeters and boundaries that complement the structure and help control traffic.
The project won a 2019 North American Copper in Architecture Award from the Copper Development Association, which recognizes and promotes North American building projects for their outstanding use of architectural copper and copper alloys.
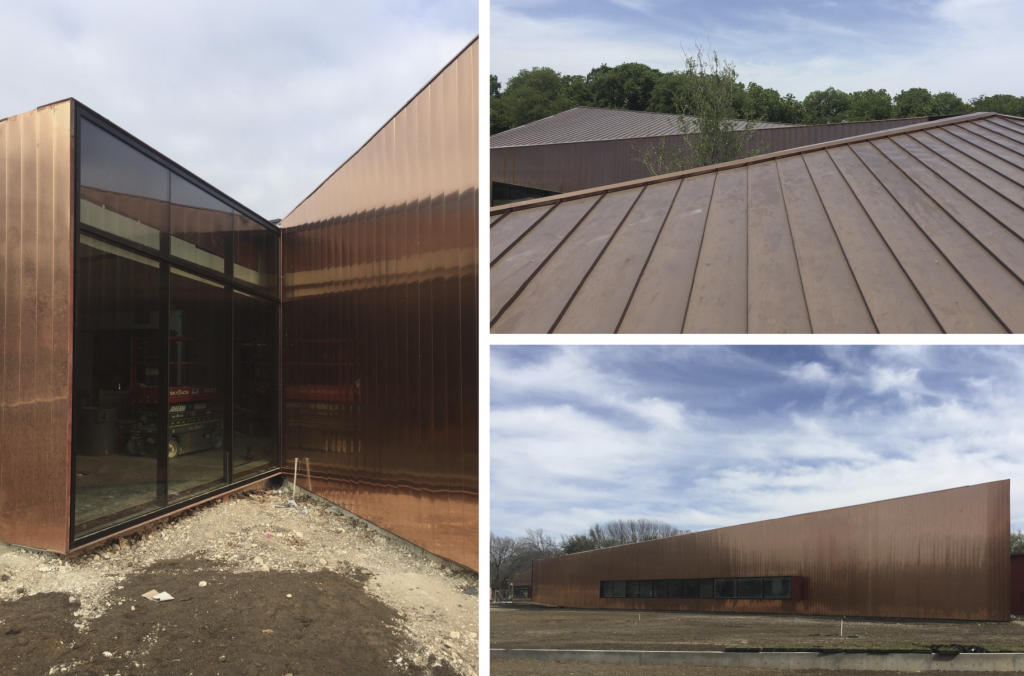
The timelessness of copper is part of its appeal, according to Blackwell. “The patina of copper is lovely,” he says. “Over time it becomes a real leathery brown with a little plum in it even. The way in which it ages is really beautiful, and it’s dynamic, and that’s what we like about it, too. It ages differently depending on the orientation or the elevation. It’s just a really great system.”
Architects at Blackwell’s firm are drawn to metals like copper, zinc and CorTen. “We use a lot of metal siding and roofs, and we love these raw metals, these caustic metals that respond to the environment,” Blackwell says. “They have a dynamic surface that’s in constant change, so the building is really never finished, right? The weathering constructs the finish on these buildings, and we love that because it has its own romance. It makes the building distinctive and unique.”
TEAM
Architect: Marlon Blackwell Architects, Fayetteville, Arkansas, www.marlonblackwell.com
General Contractor: Hill & Wilkinson, Richardson, Texas, www.hill-wilkinson.com
Roofing and Sheet Metal Contractor: Sterling Roof Systems, https://sterlingrooftexas.com
MATERIALS
Roof Panels: Standing seam and flat 16-ounce copper panels, 16-inch exposure
Wall Panels: Copper flush panels, 8-inch exposure
Underlayment: Carlisle Water & Ice Protection, Carlisle WIP Products, www.carlislewipproducts.com

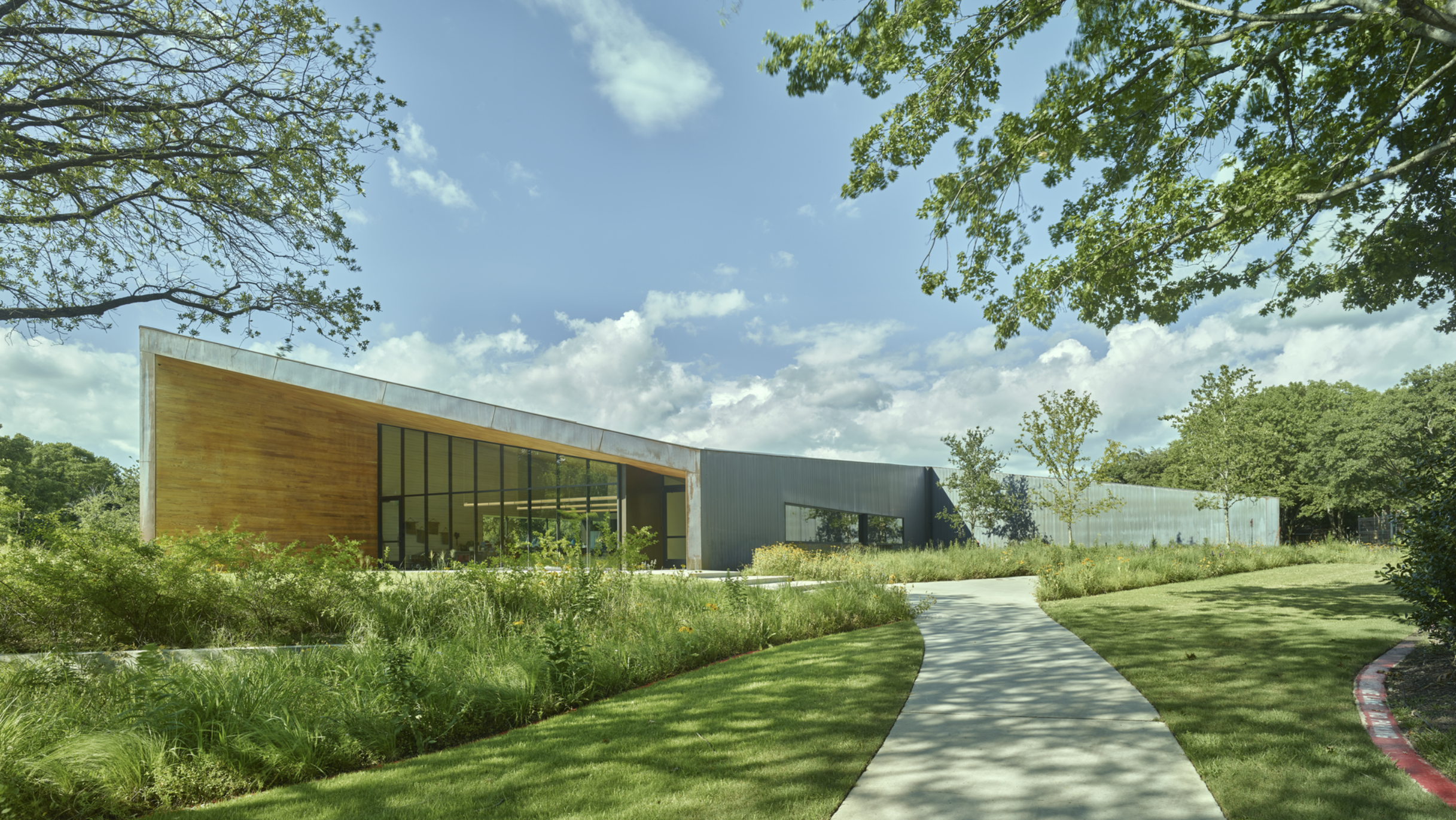

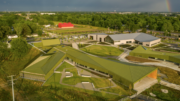
Be the first to comment on "Roof and Walls Are Key to the Design of Lamplighter School’s Innovation Lab"