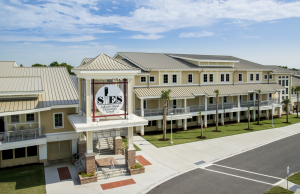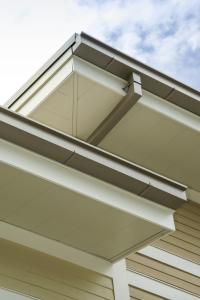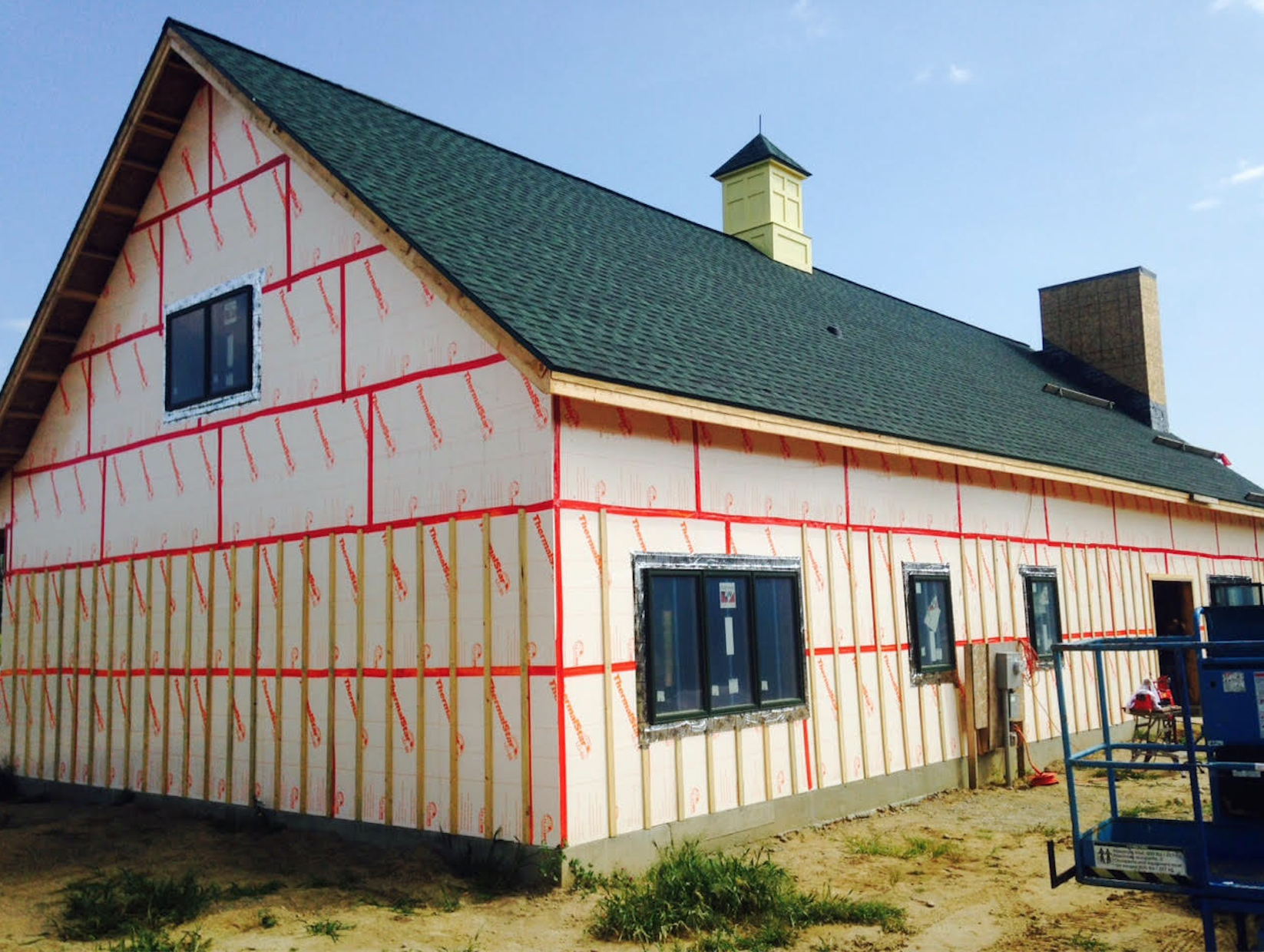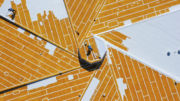PRECISE EXECUTION
Keating Roofing & Sheet Metal submitted the winning bid on the project. Simmons, a 35-year industry veteran, believes his company was perfect for the job because it specializes in difficult commercial projects. “We are very proud of what we do,” he says. “Our strengths are our crews. We’ve got a fantastic management team that can do everything from soliciting the work to project management to getting the right workers out there to get the job done. We’re a great team here.”

Transitions between the roof sections are always crucial elements, and in this case they were made more difficult by the sequence in which the buildings went up.
The majority of the panels were factory-made, but the manufacturer supplied the rollforming machine and the operator to handle the onsite rollforming of the largest panels. Some were nearly 100-feet long. The heavy-gauge aluminum panels were then snapped together using stainless-steel clips and mechanically seamed.
Simmons points out that English had a great solution for the problem of where to put the mechanical equipment. “Jerry created a drop well system with a low-slope roof, and all of the mechanical equipment is hidden inside the metal roofing,” Simmons states. “None of it is visible from the street. He created a 3,000-square-foot area within the roof that no one knows is there.”
The same modified bitumen membrane that was used for the deck sections was used for the bottom of the mechanical well while the sides were lined with wall panels that match the roof. The area is accessible by a roof hatch.
The job was complicated, and the schedule was daunting. “From the start, the biggest obstacle—and we knew this going in—was the contract time,” Simmons says. “It was an 18-month build schedule. They were bringing up one end of the building while they were bringing up the other end.”
The fast-track schedule meant working during the winter months, so weather was a concern. “When you are on the beach, even in South Carolina, it can get down into 30 degrees with high winds and rain, which can pose problems. All of our cover boards and all of our insulation had to remain completely dry. We were out there fighting wind and weather. Covering our material and keeping it covered was a challenge in itself.”
The metal roof went on smoothly, but required meticulous workmanship. “You have to maintain the trueness of the panels, so they don’t start walking on you and your lines aren’t straight,” Simmons notes. “We went in and set chalk lines for every clip spacing so we had uniform clip spacing and uniform panel length. My mechanics would go in and grid out an entire section and pop chalk lines before we started laying panels.”
According to Simmons, speed was secondary to making sure the installation was perfect. “We knew at the end of the project, people wouldn’t talk about how quickly the roof went on, they were going to talk about the appearance,” he recalls.
Transitions between the roof sections are always crucial elements, and in this case they were made more difficult by the sequence in which the buildings went up. “We had to hopscotch back and forth as the buildings went up on each end,” Simmons remembers. “You weren’t going across the roofs in a straight line. We had to start at each end and finish up in the middle. That presented a problem because we had to wait to put the ridge cap on, and there was a lot of starting and stopping.”
The completed project is generating a lot of positive feedback, and Simmons believes the metal roof is a big part of the reason why. “The design has that beachfront look to it, but the roof is the big standout,” he says. “It’s a well-designed, well-constructed project, and we’re very proud of it.”
English also found the process rewarding. The site brought its own set of problems, but looking back English remembers it for its natural beauty. “How many people get to design on a piece of property like this?” he asked. “This was an incredible opportunity that was given to us.”

The metal roof went on smoothly, but required meticulous workmanship.
TEAM
Roofing Contractor: Keating Roofing & Sheet Metal Co. Inc., Charleston, S.C., (843) 762-1104
Architect: Cummings & McCrady Architects, Charleston
General Contractor: Thompson Turner Construction, Sumter, S.C.
Roof Consultant: ADC, Charleston
ROOF MATERIALS
Metal Roof Panels: 0.040-inch Aluminum PAC-CLAD Tite-Loc Plus (18-inches wide) and Flush Panels (12-inches wide) from Petersen Aluminum Corp.
Coating: Fluropon from Valspar
Underlayment: Lastobond Smooth Sheet HT from Resisto
Modified Bitumen Roof Membrane: Elastophene Sanded with Sopralene 250 FR GR from Soprema
Cover Board: DensDeck from Georgia-Pacific Gypsum
Architectural Pavers: ROOFBLOCK
Gutters: PAC-CLAD 0.040-inch aluminum from Petersen Aluminum
Wall Panels: PAC-CLAD FLUSH WALL PANEL from Petersen Aluminum
Roof Hatch: BILCO
PHOTOS: Petersen Aluminum Corp.




Be the first to comment on "An Oceanfront Elementary School Poses Tough Problems, but a Coated Aluminum Standing-seam Roof Passes the Test"