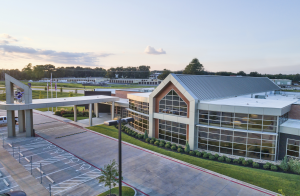
The CHRISTUS Trinity Mother Frances Herrington-Ornelas HealthPark in Tyler, Texas, houses an urgent care clinic, medical offices, a physical therapy area and a fitness center. Photos Petersen.
When Brice Harris of Harris Craig Architects began designing a new health complex in Tyler, Texas, he knew his client wanted to maintain continuity with the company’s other medical facilities but at the same time update the look. The roof and wall panel systems became the key to meeting both design goals.
The standing seam metal roof and metal wall panel systems are now the signature architectural features of the CHRISTUS Trinity Mother Frances Herrington-Ornelas HealthPark. The new construction project encompasses some 43,000 square feet of space housing an urgent care clinic, medical offices, a physical therapy area and a fitness center.
The Design
Harris Craig primarily focuses on institutional projects, including schools. About a quarter of the firm’s work involves health care facilities. On this project, a merger while it was underway added a few wrinkles in the design process.
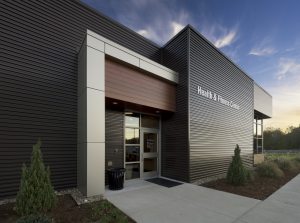
Crews from Tyler Roofing installed the metal wall panels, which included PAC-CLAD HWP panels and PAC-CLAD flush panels from Petersen, as well as Longboard Siding in Dark Cherry Wood Grain from Mayne Coatings Corp. Photos Petersen.
“The hospital system is CHRISTUS Trinity Mother Frances,” Harris notes. “When we began work on the project, it was for Trinity Mother Frances, and they partnered up with another hospital network, so part of the challenge on this job was switching the branding in the middle of the project. Luckily our overall design fit very well. The branding changes were more prominent on the inside of the building and didn’t have much effect on the exterior design.”
The property is strategically located at the intersection of two busy roads, and the highly visible site posed some concerns. “We really didn’t have a back of the building,” Harris explains. “The challenge of the design really was to efficiently present this building well both to the street and to the people who would be approaching it from the opposite side. That actually drove a lot of how the building form turned out, along with our desire to both help modernize the look of the clinic a little bit and to tie it back to some of the existing branding.”
The roof was designed to echo the other structures but uses different materials. “They share the prominent use of the gable on the building, but here we brought it forward into a contemporary design aesthetic,” Harris says.
For this project the design team specified a standing seam metal roof manufactured by Petersen that encompasses approximately 6,000 square feet. Low-slope roof sections over each wing were covered with 60-mil TPO roof system manufactured by GAF.
Wall panels were used to extend the sleek, modern look down to the ground, in contrast to the many brick buildings in the area. “We wanted to lighten up the look a little bit and bring in some new materials as part of the modernization,” Harris says. “We have composite panels, horizontal panels, and wood-look aluminum panels.”
Key concerns included making sure the various systems tied together perfectly. “The transition between the wall and roof is a very important detail for us,” Harris notes. “The most complicated areas for us on this project would be at the front of the building with the big glass windows and composite panels, and areas where the composite panel ties into the TPO roof and the metal panels. That was probably the trickiest part of the design.”
The Installation
Tyler Roofing was a natural fit for the project due to its established relationships with the architect and general contractor, WRL General Contractors, headquartered in Flint, Texas. “We do a lot of work in Tyler, and we’ve worked on a lot of Harris Craig projects,” says Tommy Ray Sukiennik, a 24-year veteran at the company, which was founded by his father and uncle 35 years ago. “We’re one of the competitive contractors in our area.”
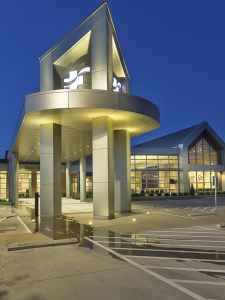
Herrington-Ornelas HealthPark is located at a busy intersection and is visible from all sides, so the building was designed to present itself well to every vantage point. Photos Petersen.
The company’s share of metal roof and wall panel work is increasing, notes Sukiennik. “We’ve been doing standing seam roofs for more than 20 years. Lately we’ve been doing a lot of wall panels — Petersen HWP wall panels, flush mounts, things like that. As far as metal goes, we try to be diverse enough that we can install any system that comes out on the plans.”
Tyler Roofing installed the roof systems and wall panels on the project, along with gutters, soffits and trim. Work began with the fully adhered GAF EverGuard TPO roof system, which was installed over the metal deck, 4 inches of polyisocyanurate insulation and a half-inch cover board. The low-slope roofs over the wings house the HVAC units, but details involved were straightforward, notes Sukiennik. “It was all pretty basic,” he says. “At some points we had to tie in the TPO roof, the metal on the parapet wall, and the metal on the exterior wall all together.”
To dry in the gable roof, crews installed 4 inches of polyiso insulation and a self-adhering waterproofing underlayment. They also installed custom-fabricated gutters. “We built a gutter that hangs off the edge of the eave that a starter clip goes on top of, so it’s integrated into the roof,” Sukiennik notes.
The 18-inch-wide, 24-gauge PAC-CLAD Snap-Clad roof panels in Champagne Metallic were delivered to the site. “We order all of the panels to length from Petersen,” Sukiennik says. “One of the plants is here in Tyler, and actually not far from the job, so it was very convenient. All of the rest of the trim, parapets, wall flashings and components we fabricated ourselves in the shop with metal they supplied.”
The roof panels were raised to the roof using a SkyTrak lift with specially built cradles. The wide-open jobsite and the flat roofs on either side of the gable made the roof area easily accessible. “It was just a straight run gable roof. There are no penetrations in the standing seam,” Sukiennik says. “The panels are easy to install. The Snap-Clad panels just pop together.”
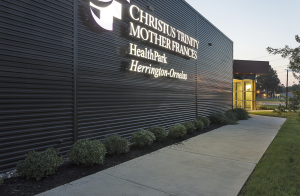
The standing seam metal roof and metal wall panels were used to give the complex a modern look, while the prominent gable roof echoes the hospital system’s other facilities. Photos Petersen.
Tyler Roofing crews also installed the metal wall panels, which included 16-inch-wide, 24-gauge PAC-CLAD HWP panels in Dark Bronze from Petersen; 12-inch-wide, .032-inch aluminum PAC-CLAD flush panels from Petersen; and 6-inch-wide extruded Longboard Siding in Dark Cherry Wood Grain from Mayne Coatings Corp.
Wall panels were installed using scissor lifts and ladders. “We kept running a laser to make sure everything was horizontal and lined up,” says Sukiennik. “Then we finished it off with the trim and the cap. We tied everything into the expansion joints and trimmed it out so it was as clean as could be.”
The workload on this project was greater than usual, so skillfully managing the crews was important. “Usually we roof a building, and then we have to wait on the other contractors to do the brick and stucco on the exterior, and then we have to come back and trim it out and finish,” Sukiennik explains. “On this project, we did probably 70 percent of the exterior of the building, so we were working on the building continuously while we were doing other projects.”
The good news was that the crews had most of the work under their own control. “There were no issues of expecting someone else to make sure things were done the way we wanted them done. We tied everything in ourselves.”
Work was completed in the summer, so the heat was an issue. “When we put the wall panels on during July and August, it was pretty hot, so we had to work on one side of the building in the morning and then switch sides in the afternoon,” Sukiennik says, noting that his company is used to coping with extreme conditions. “In East Texas, we can have every type of weather there is within three days almost.”
Team Effort
Sukiennik credits WRL General Contractors for the well-coordinated jobsite. “We work on a lot of projects with the same contractors, so we all watch out for each other,” he says. “We do a good job of staying on top of things. We do a lot of work here, and this our family town, so we take pride in our work. We do the best we can.”
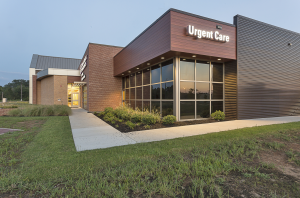
On the gable roof, Tyler Roofing installed 18-inch-wide, 24-gauge PAC-CLAD Snap-Clad roof panels cut to length by Petersen. Tyler Roofing also fabricated and installed trim, parapet metal, wall flashings and gutters. Photos Petersen.
Comprehensive details and pre-production meetings ensured the installation was uneventful, according to Sukiennik. “The architect does a good job of making sure everything blends,” he says. “We usually don’t have issues with details and things like that. They try to make it as smooth as could be.”
During construction, members of the design and installation teams stayed in touch to make sure everything went according to plan. “This project was only about a mile from our office, so it was convenient to stop by, and it was a project we were really excited about,” Harris recalls. “We meet frequently with our installers to discuss details. We like to learn what works and what doesn’t work from the crews in the field. We want to listen to the wisdom of the guys who are out there actually doing the work.”
It’s all part of making sure the building owner is satisfied. “What we were excited about for this project was the opportunity to define a new look for CHRISTUS Trinity Mother Frances to help them match the quality of their facilities with the quality of care in Tyler and the region,” Harris says. “We see one of our strengths as building long-term relationships with our clients to give us the opportunity and trust to do that.”
TEAM
Architect: Harris Craig Architects Inc., Tyler, Texas, www.hcarch.com
General Contractor: WRL General Contractors, Flint, Texas, www.wrl-gc.com
Roofing Contractor: Tyler Roofing Company Inc., Tyler, Texas, www.tylerroofingco.com
MATERIALS
Metal Roof Panels: 24-gauge, 18-inch PAC CLAD Snap-Clad Panels in Champagne Metallic, Petersen, www.pac-clad.com
TPO Roof Membrane: 60-mil EverGuard TPO, GAF, www.GAF.com
Metal Wall Panels: 24-gauge, 16-inch PAC-CLAD HWP panels in Dark Bronze, Petersen
Flush Panels: .032-inch, 12-inch Aluminum PAC-CLAD Flush Panels, Petersen
Wood Accent Panels: 6-inch Longboard Siding in Dark Cherry Wood Grain, Mayne Coatings Corp., www.longboardfacades.com



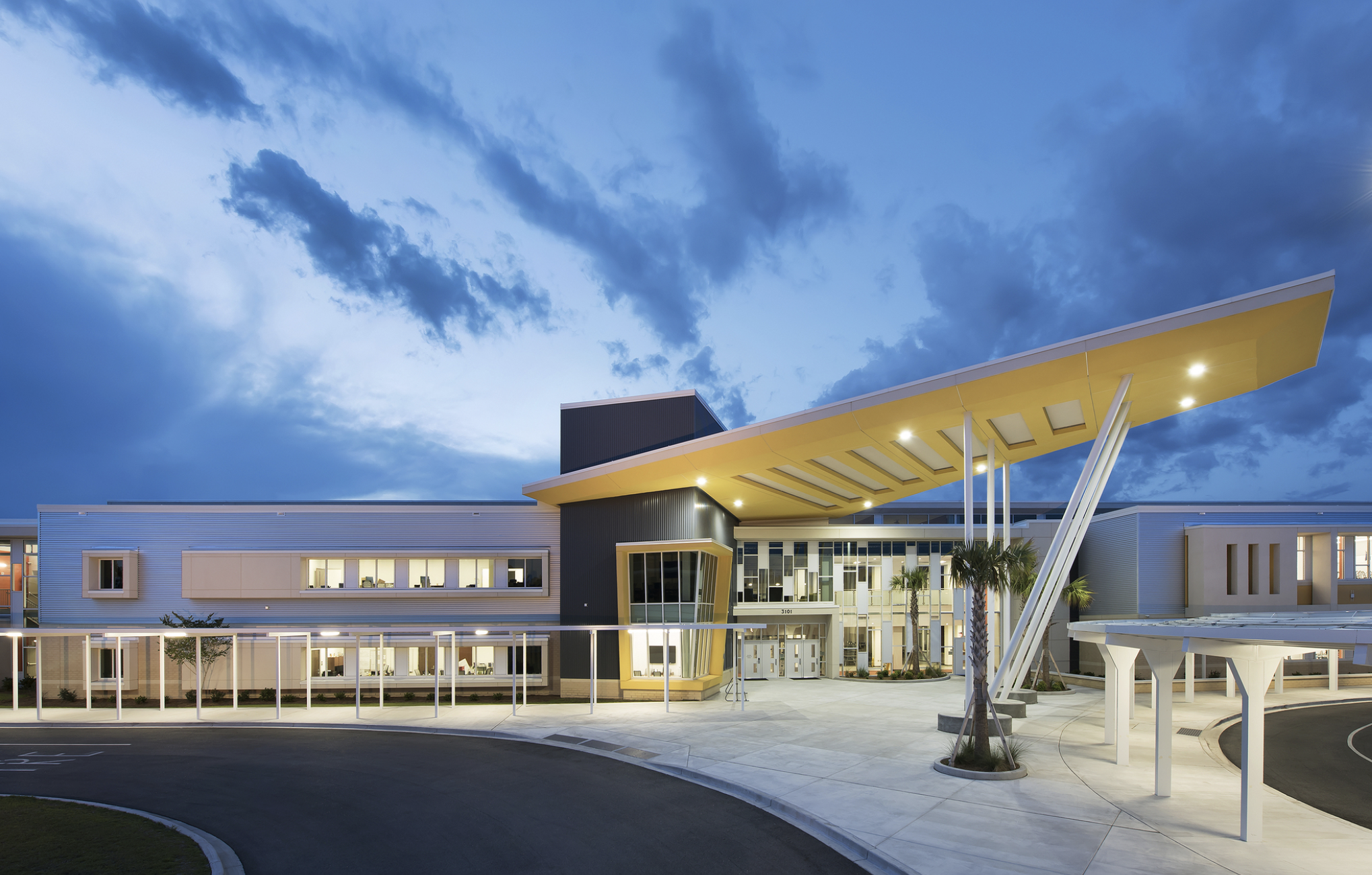
Be the first to comment on "Metal Roof and Wall Panels Add Sleek, Modern Look to New Medical Complex"