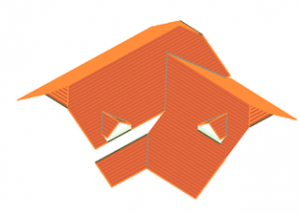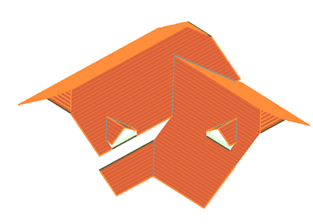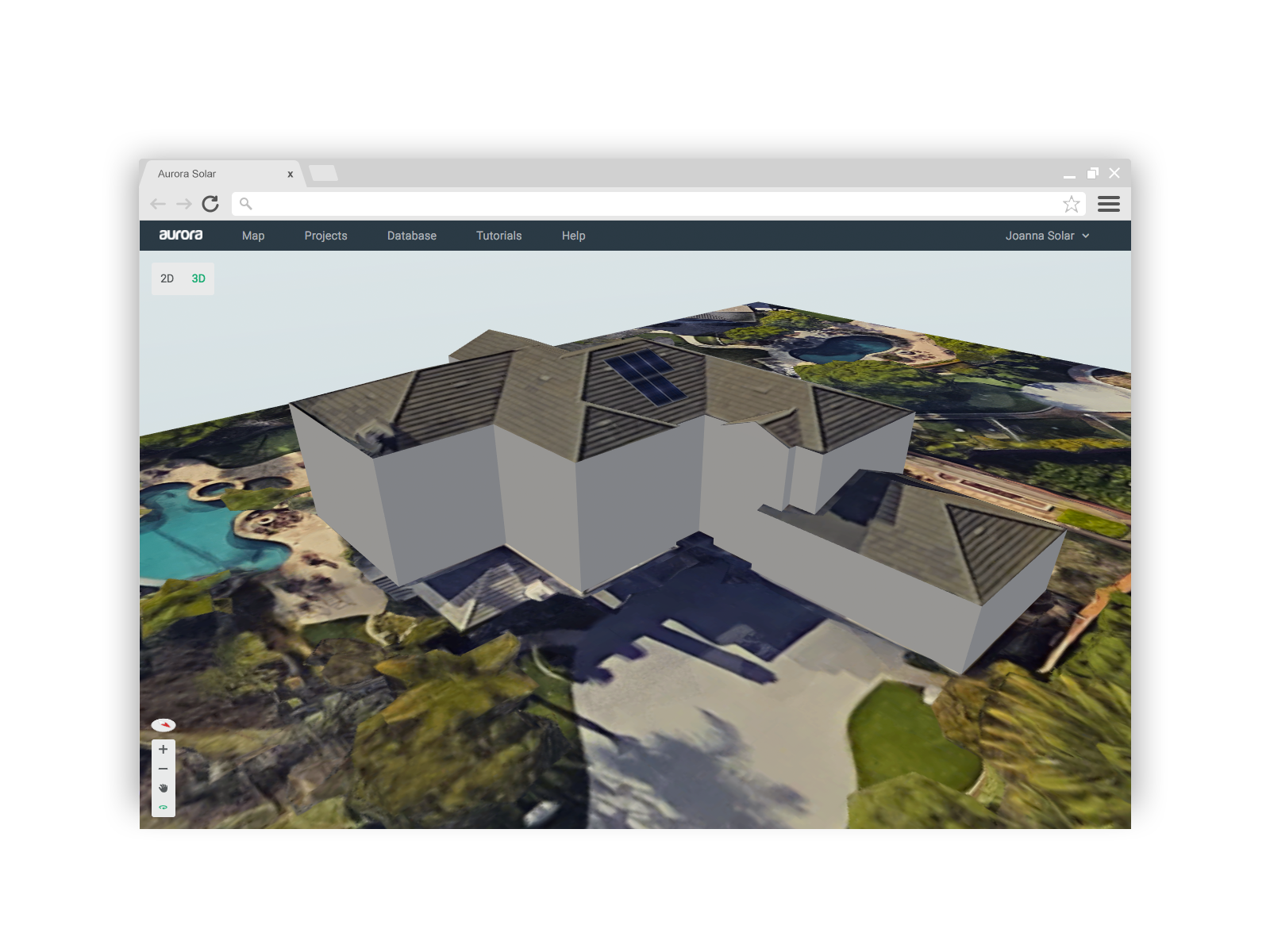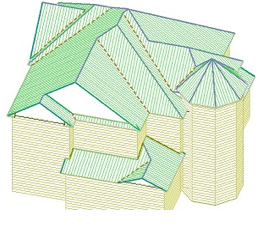
Applicad’s Roofscape software has been completely revised with dozens of improvements to the roof modeling tools.
You might also use RoofScape as your way of learning how to create amazing 3D roof geometry before you invest in AppliCad’s full function professional version, Roof Wizard.
If you have downloaded and used AppliCad’s RoofScape software in the past few years, you’re eligible to download the new completely revised version at absolutely no cost to you.
AppliCad has embedded the necessary functions so that you can digitise or trace roof the geometry from PDF’s or aerial photographs pasted directly into the RoofScape workspace or simply insert measurements from your site visit.
AppliCad has embedded the necessary functions so that you can digitise or trace roof the geometry from PDF’s or aerial photographs pasted directly into the RoofScape workspace or simply insert measurements from your site visit.
If RoofScape is doing it for you, but you need detailed material cutting lists, waste optimisation, user defined reports in Microsoft Word, consider the upgrade path to AppliCad’s Roof Wizard and the Roof Wizard Read-Only software.
The latest release also includes other great productivity enhancements such as an image trace wizard which simplifies the creation of a 3D model from aerial images or a PDF; a new simplified menu system option that greatly improves ease of use as well as enhancing a new user’s learning of the functions. Many new tables and key text strings further enhance the creation of custom report templates, making detailed reporting possible – providing even more useful information to your suppliers, customers and installers without any extra effort on the user’s part.
Also new in Roof Wizard V7.1 is the Assembly Manager for commercial sites trying to manage 1000’s of trim and flashing combinations for roof and wall panel systems. Automatically create the correct associations between different systems that share similar or the same trim items. This new function improves accuracy and speeds up the creation of your material order lists without errors or omissions.
With zone design tools for high wind areas, multiple language support; pitch measure tools and aerial image digitising; tool tips, filled planes, combined roof and wall functions, seamless integration with MS Word; one click plane fill, block-cut waste optimiser, terminology localisation and commercial assembly function, PDF underlay for fast digitising, combined Track and Digitising of building perimeters puts AppliCad’s Roof Wizard at the forefront of software for the roofing and claddin! g industry. Our ‘Smart-Roof’ technology puts Roof Wizard at the top of everyone’s shopping list.
Combining the features from recent releases AppliCad is pleased to announce a major productivity enhancement with the V7.1 release – a Read-Only version that is entirely free to use. No additional licenses required. Load on as many PC’s as you need for complete model and job checking functionality – including auto-dimensions, quantity summaries, pitch, line style and line length annotation and detailed quotation and proposal review. Create estimates without a model and add material or labor items while checking. All at no additional cost. AppliCad Roof Wizard Read-Only version – only with an update to Roof Wizard version 7.1.
Our new Roof Wizard Read-Only is completely free of charge with your upgrade to Roof Wizard V7.1 – load as often as you like and anywhere you have the need to check your estimator’s work.





Be the first to comment on "Free 3-D Roof Modeling Software Has Been Improved"