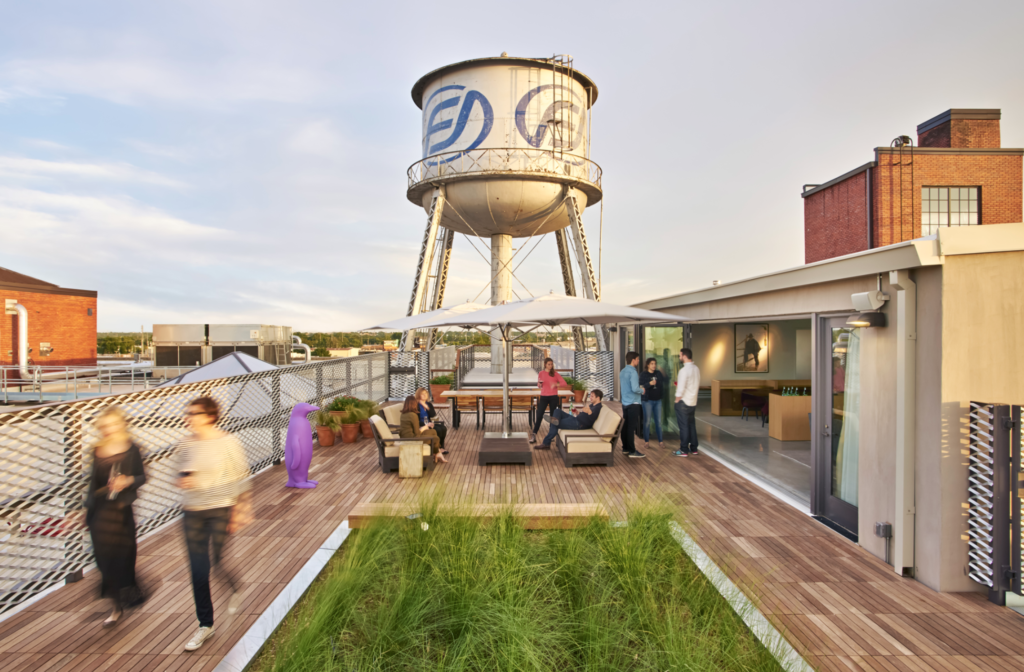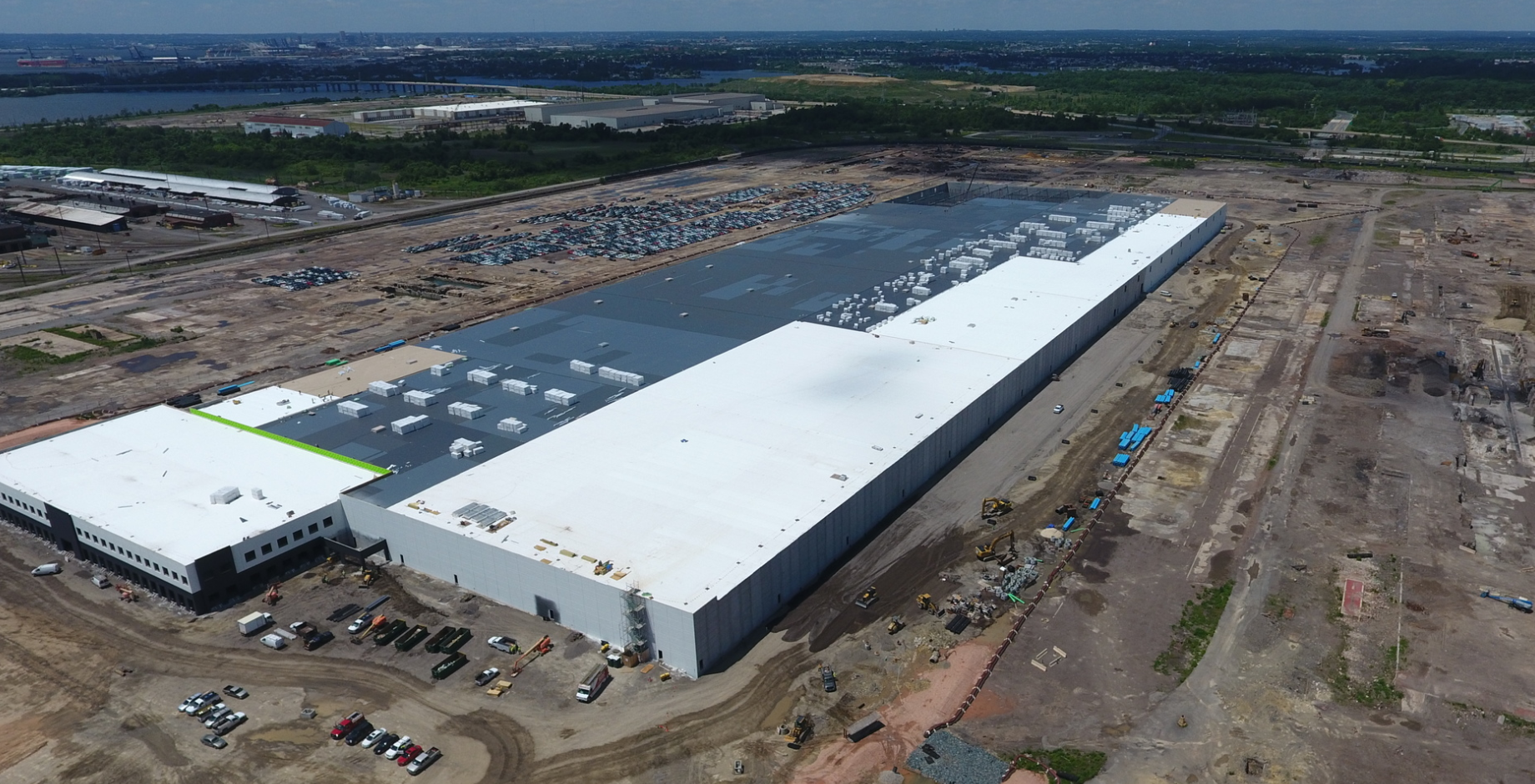
The 21c Museum Hotel in Oklahoma City encompasses a contemporary art museum, a 135-room boutique hotel, event spaces, and Mary Eddies Kitchen x Lounge. It also features a rooftop deck with stunning views of the city.
The hotel was built at the site of an idle Ford Motor Company assembly plant originally designed by Albert Kahn. The building was refurbished to serve as the hotel and museum in the first phase of an ambitious development project. The Ford plant’s original water tower was retained during the renovation, and it is accessible via a catwalk from the rooftop deck, which also frames a green roof area.
The deck’s 1,500-square foot wood paver system was manufactured by Bison Innovative Products and installed by Elevated Paver Systems (EPS), headquartered in Oklahoma City.
According to Adam Fink, president of EPS, the company was founded in 2011 to serve the pedestal-set rooftop paver market in Oklahoma. The company specializes in difficult hardscape projects including rooftop pavers, pavers at grade, and architectural stone, including cut-to-size marble and granite. EPS was tapped for the deck installation by Lingo Construction, the general contractor on the project.
“It is a really unique venue and it was a unique construction project,” Fink says.
The building is crowned by its rooftop deck, which is comprised of 2-foot-by-2-foot, eight-plank Ipe Wood Tiles set on Bison Versadjust Pedestals. The pedestals were installed atop steel I-beams that were erected above the newly refurbished roof, which features a 60-mil PVC roof system manufactured by Johns Manville. The beams were installed along with the catwalk and an integrated railing system.
“This was a unique project for us because we are usually installing our systems right on top of the roof membrane,” Fink says. “Here we had a newly installed steel substrate that our pedestals rested on.”
Proper placement of the beams was crucial. “The flat part of the beam was pretty narrow, all things considered, so the biggest challenge in the whole scenario was to make sure that the steel was exactly right,” notes Fink.
The steel beams had to be at the correct elevation and proper spacing throughout their length, with a tolerance of plus or minus a quarter inch. According to Fink, the key to success was communication between the design and installation teams. “We worked carefully on the shop drawings and dictated the on center spacing,” Fink recalls. “Little things that usually don’t matter very much were critical here because the tolerances were so tight. The steel subcontractor did an excellent job.”
The pedestals were adhered to the beams using Dow Corning 795 silicone sealant, and the wood tiles were then locked into place. Crews used an automatic laser to make sure the tiles were level, using shims in areas where the steel beams were slightly off.
The green roof was also supported by a steel substructure. Since the roof framed the rectangular garden area, coordination was crucial here as well. The goal was to ensure that the tiles fit optimally. “We coordinated the shop drawings to make sure we didn’t have any small pieces,” notes Fink.
Safety concerns were minimal, as the area was surrounded by a large parapet wall and railings, and material could be brought to the roof by the freight elevator. The biggest concern for EPS crews was the trip hazard posed by the steel beams. “It was kind of like working above a kids’ jungle gym,” says Fink. “But it’s nothing we couldn’t cover in our toolbox talks.”
The deck installation went smoothly, and Fink credits detailed planning for the successful outcome. “Coordination was the key,” he says, noting that precise shop drawings and pre-engineering meetings were the most crucial elements of the project. “Once the steel was in place, we just took out field measurements and went at it from there,” he says. “It was all a downhill slide after that.”
Fink points to in-house drafting capabilities as a key strength of EPS. “We pride ourselves on our pre-construction submittals,” he says. “This job went really well. There weren’t any glitches because we prepared a very good plan and executed it.”
TEAM
Architect: Deborah Berke Partners, New York, www.dberke.com and Hornbeek Blatt Associates, Edmond, Oklahoma, www.hornbeekblatt.com
General Contractor: Lingo Construction Services Inc., Oklahoma City, Oklahoma, www.buildwithlingo.com
Roofing Contractor: Coates Roofing Company Inc., Seminole, Oklahoma, www.coatesroofing.com
Roof Deck Installer: Elevated Paver Systems (EPS), Oklahoma City, Oklahoma, www.okeps.com
MATERIALS
Pavers: Ipe Wood Tiles, Bison Innovative Products, www.bisonip.com
Pedestal System: Versadjust Pedestals, Bison Innovative Products
Roofing Membrane: 60-mil PVC,Johns Manville, www.JM.com



Be the first to comment on "Ford Plant Transformed into Museum and Hotel Is Crowned by Rooftop Deck"