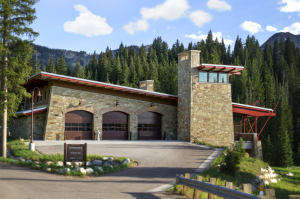
This fire station roof assembly includes thermally efficient cross-ventilated non-structural composite insulation manufactured by Atlas Roofing and installed by Utah Tile & Roofing. Photos: Atlas Roofing Corp
In a world where the bottom line is a critical concern in any construction project, conscientious design and roofing professionals look at the lifetime costs of a building instead of just the short-term construction outlay. Choices made during a building’s initial design and construction have long-term influence on the lifetime of its operation and maintenance. With so many building products and options available, building codes take on a vital role in guiding decisions about building quality, safety, and energy performance. These trusted benchmarks, compiled with input from a broad range of stakeholders, are designed to ensure that the best technologies, materials, and methods are used in construction.
Building Energy Codes 101
Model building energy codes are revised every three years to incorporate the latest research and ensure that new and existing buildings benefit from the methods and products that will produce the most value and safety over time. The International Energy Conservation Code (IECC) and ASHRAE set standards tailored to specific climate zones and include options to provide flexibility in choosing the methods and materials best suited to each project’s needs while nevertheless meeting the requirements. Without regular, incremental improvements to these codes, new buildings would be dated even before their construction begins.
Indeed, while some building features are straightforward to replace and upgrade over time, some of the most vital elements of building performance need to be “designed in” at the outset. Codes are designed to lock in savings during initial construction or major renovations to promote cost-effective design and construction practices. For example, roof replacement projects provide an opportunity to cost-effectively improve the overall energy efficiency performance of buildings.
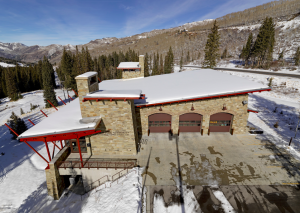
Energy-efficient design strategies are helpful to all building owners, including government and municipal projects built with taxpayer funding. Pictured here is Fire Station #108 in Brighton, Utah. Photos: Atlas Roofing Corp.
One of the major benefits of building code updates in recent years is the focus on energy efficiency and resiliency. The Insurance Institute for Business and Home Safety writes that, “Over the centuries, building codes have evolved from regulations stemming from tragic experiences to standards designed to prevent them.” With the ongoing effects of climate change, buildings are subjected to extremes of weather and temperature that challenge the performance of their systems. Most structures built over the previous century were not designed or constructed with energy efficiency in mind and suffer from poor insulation and dramatic thermal loss. Buildings account for over 40 percent of America’s total energy consumption, 74 percent of our electricity, and cause 40 percent of our greenhouse emissions. Implementing best practices for sustainable design and utilizing highly efficient building materials like insulation could save billions of dollars a year and improve the reliability of the electrical grid systems.
Energy-Efficient Roofing
A report prepared in 2009 by Bayer MaterialScience (now Covestro), “Energy and Environmental Impact Reduction Opportunities for Existing Buildings with Low-Slope Roofs,” determined that going from an R-12 insulation level (i.e., the average R-value of roofs on older buildings) to R-30 would pay for itself in energy savings in just 12 years with an average reduction in building energy use of 7 percent. Better roof insulation also saves money on equipment, since buildings with weaker envelopes require larger and costlier HVAC systems and future upgrades to HVAC equipment that is smaller and less expensive will always be limited by this constraint.
These savings are not only confined to new construction. In renovations, the removal and replacement of a roof membrane offers the best and most cost-effective opportunity to improve a building’s thermal envelope and better position that building for energy-efficiency upgrades down the road.
Energy Efficiency in Government Buildings
While these strategies are helpful to all building owners, they are especially important for government projects built with an increasingly tight supply of taxpayer dollars. Here is another place where the building codes provide a major assist. For federal commercial and multi-family high-rise residential buildings where the design process began after Nov. 6, 2016, agencies are required to design buildings to meet ASHRAE 90.1-2013 and, if life-cycle cost-effective, achieve energy consumption levels that are at least 30 percent below the levels of the ASHRAE 90.1-2013 baseline building. These savings are calculated by looking at the building envelope and energy consuming systems normally specified by ASHRAE 90.1 (such as space heating, space cooling, ventilation, service water heating, and lighting but not receptacle and process loads not covered by 90.1).
Changes in the 2013 edition of ASHRAE 90.1 clarify the insulation requirements of various low-slope re-roofing activities. New definitions of “roof covering” (the topmost component of the roof assembly intended for weather resistance, fire classification, or appearance) and “roof recovering” (the process of installing an additional roof covering over an existing roof covering without removing the existing roof covering) were added and the exceptions to the R-value requirement for roof replacements were clarified to include only “roof recovering” and the “removal and replacement of a roof covering where there is existing insulation integral to or below the roof deck.” In all other instances, when a roof membrane is removed and replaced, the insulation must be brought up to current R-value requirements, which range from R-20 to R-35, depending on climate zone. In addition, the prescriptive R-value requirements for low-slope roofs under 90.1-2013, as compared to previous version (90.1-2010), are higher. For instance, in populous climate zones 4 and 5 the R-values for these roofs increased from R-20 to R-30.
The Department of Energy is preparing to start a rulemaking process to update the federal building energy standard baseline to the 90.1-2016 Standard, which will provide about an 8 percent improvement in energy cost savings compared to 90.1-2013. However, no changes were made to the R-values for low-slope roofs. Managers of federal buildings are working to comply with updated directives that impact new construction and building alterations, including:
- “Guiding Principles for Federal Leadership in High Performance and Sustainable Buildings”
- GSA PBS-P100 “Facilities Standards for the Public Buildings Service”
- DOD’s Unified Facilities Criteria (UFC).
The instructions in these publications coupled with Executive Order 13693, issued on March 15, 2015, and “Guiding Principles for Sustainable Federal Buildings,” require new and existing federal buildings to adopt improved energy efficiency and “green building” attributes. New buildings are expected to “employ strategies that minimize energy usage” and existing ones must “seek to achieve optimal energy efficiency.” These directives require:
- Regular benchmarking and reporting of building annual energy use intensity.
- Annual 2.5 percent improvement in energy use intensity every year through the end of 2015.
- All new buildings be designed to achieve net-zero energy use beginning in 2020.
Good Practice in Action
At the end of the day, the success of building codes in producing the cost-savings, weather-resiliency, and energy efficiency is determined by how they are adopted and enforced locally. If the most current codes were universally adopted and enforced,
there would be no competitive advantage to inferior building construction practices. Incremental upgrades would provide a steady stream of work that would increase competitiveness for building professionals and suppliers. Updated job skills would increase market value for construction professionals and enable innovation in the construction sector and increased market share for innovative products and processes that would improve economies of scale and lower their cost differential.
Building codes provide a comprehensive and reliable standard that contribute to local economies and improve building performance. Knowledge of code requirements help designers and contractors deliver more value to their clients. Finally, a bit more of an investment during design and construction can yield significant savings in building operation and tangible benefits to the environment and economy of areas that adopt higher building standards.


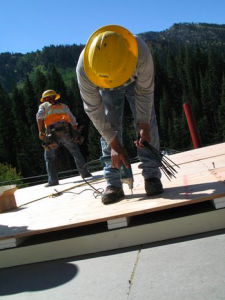
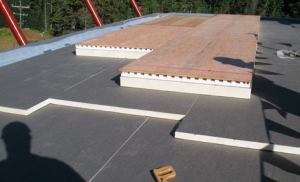

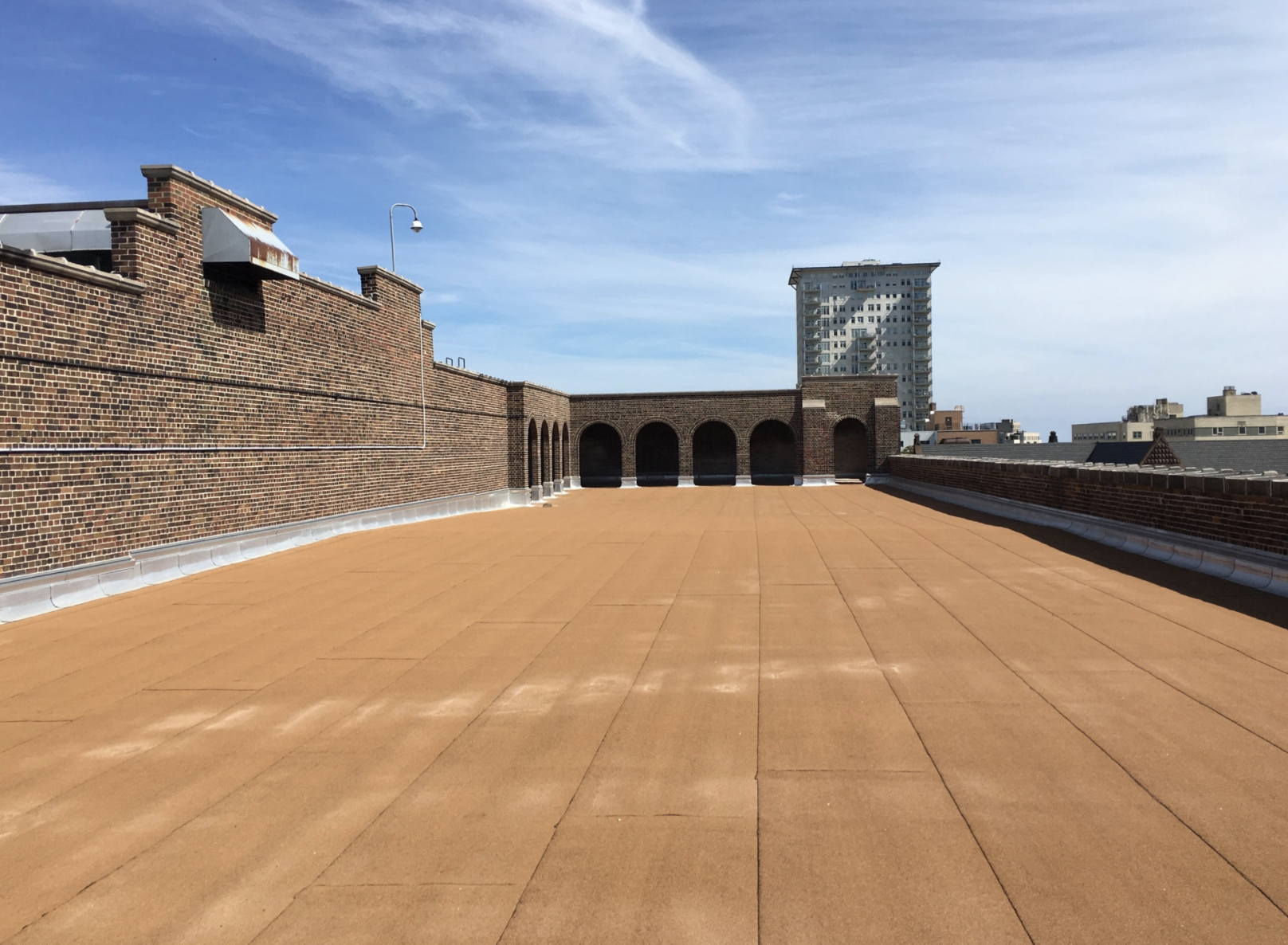
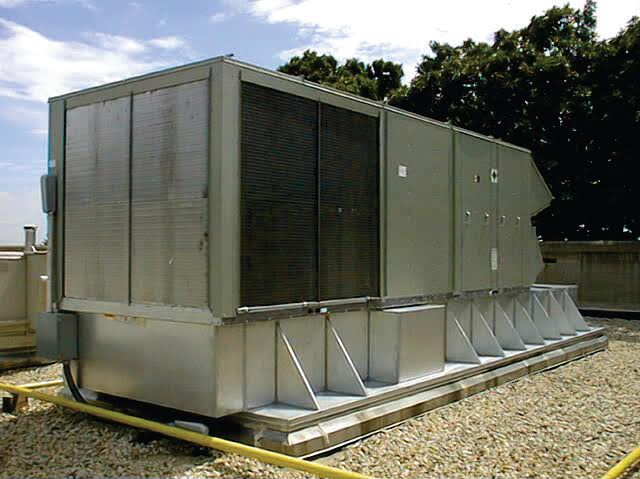
Be the first to comment on "Efficient and Effective Construction Through Building Codes"