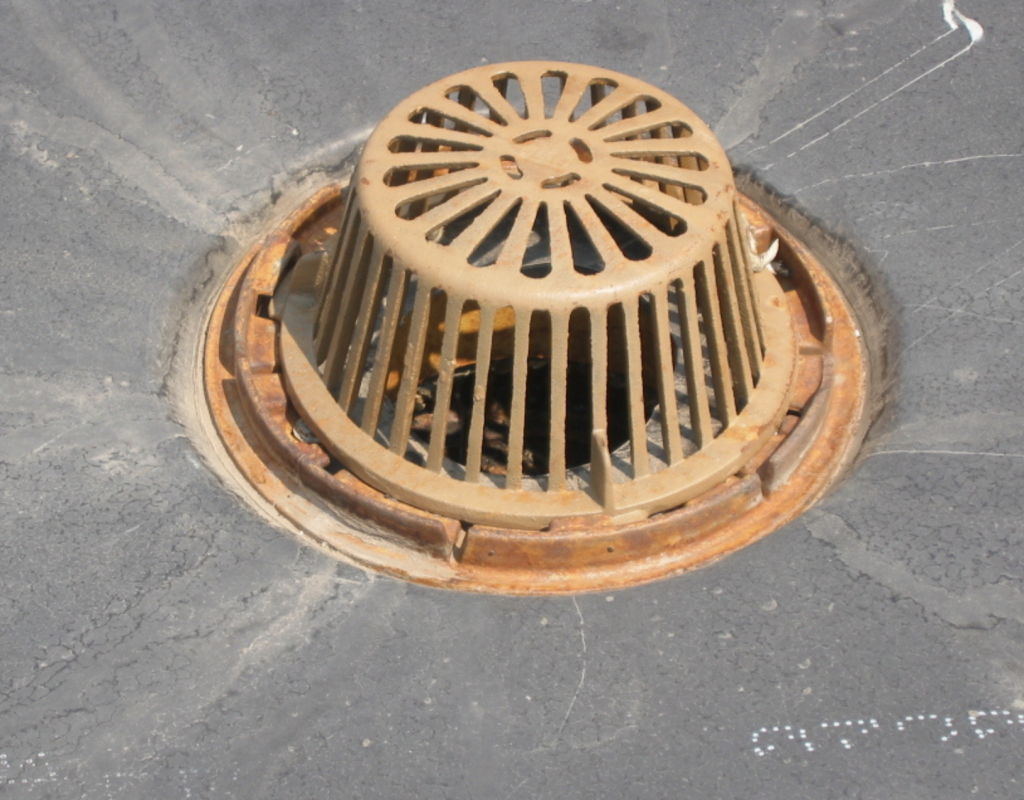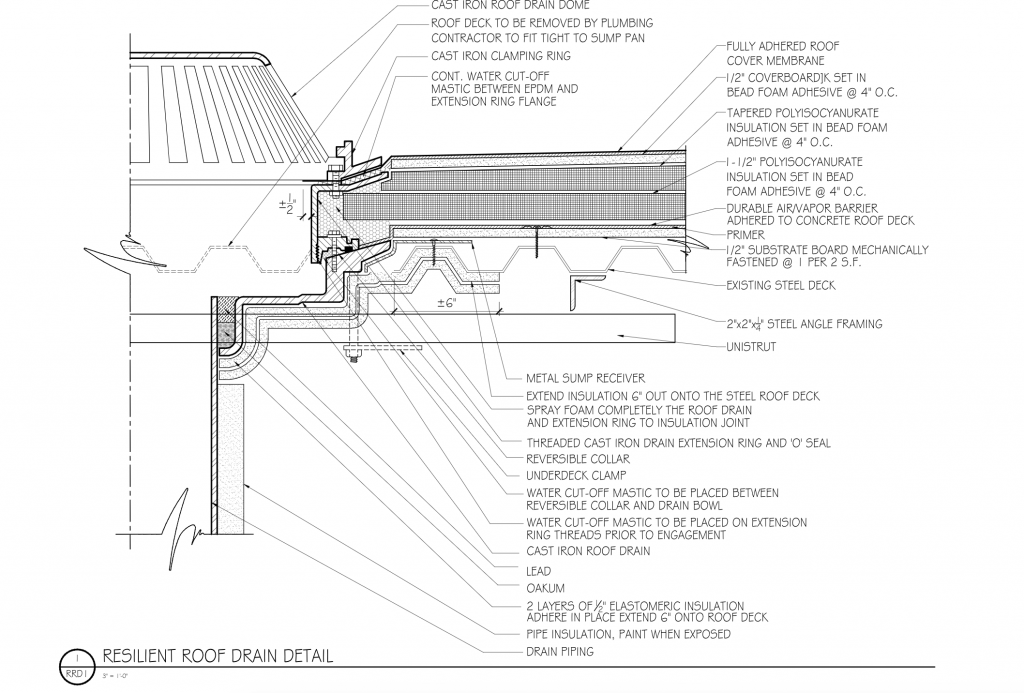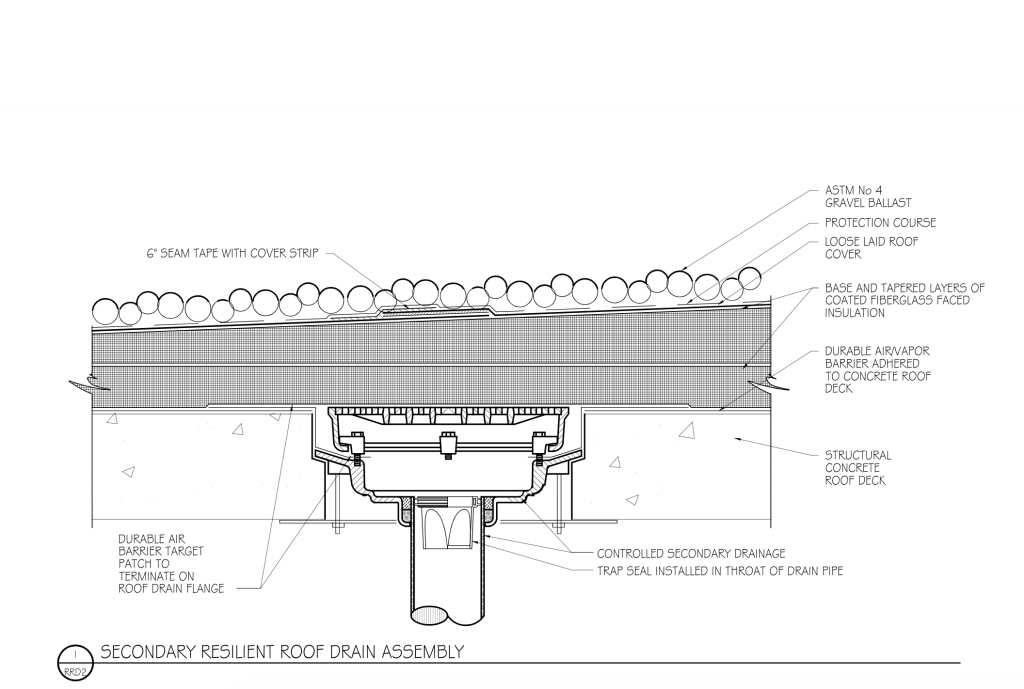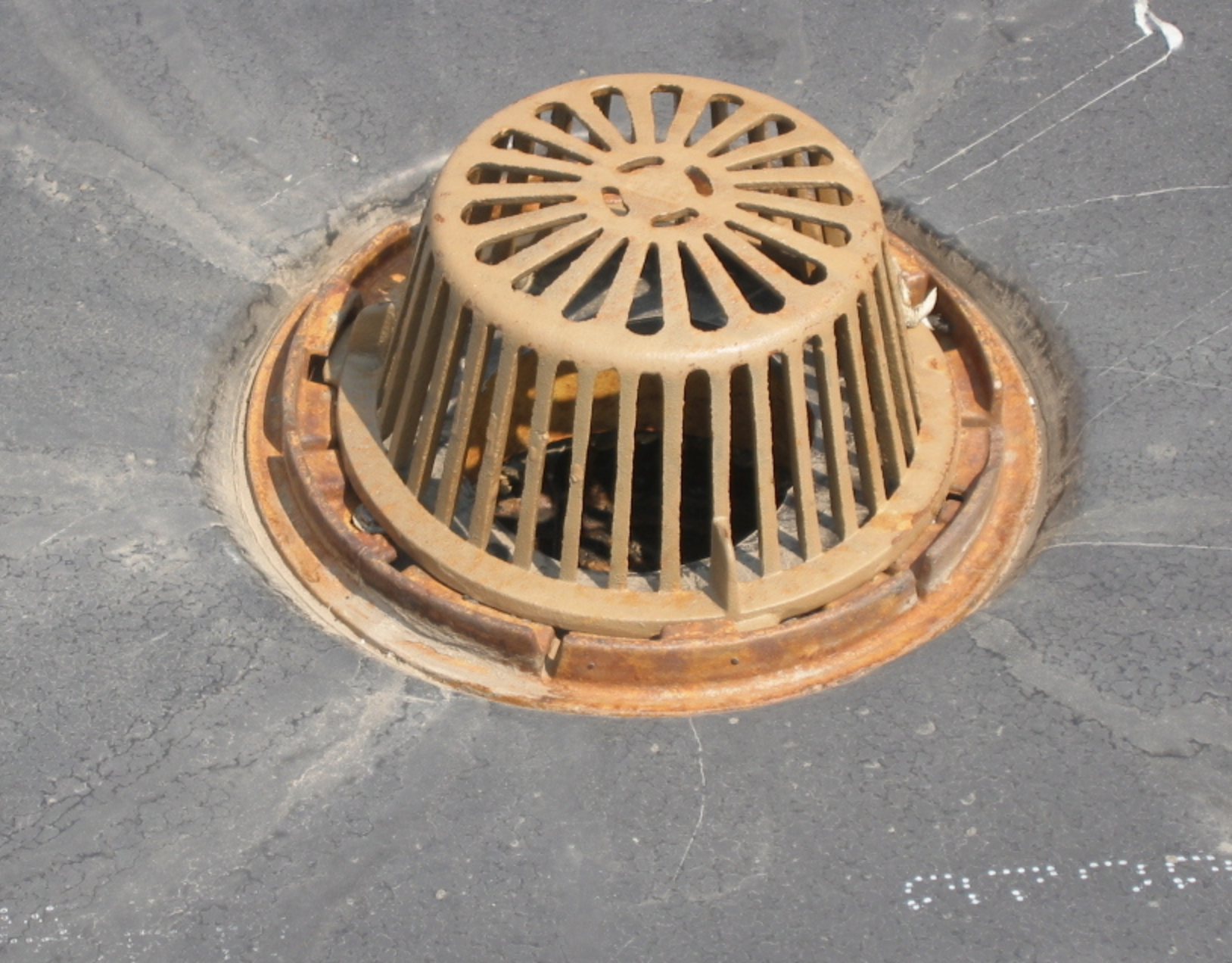
The storms have become repetitive and the damage to infrastructure, buildings and life safety has reached historic proportions. From these catastrophes has arisen the concept of resiliency. If you haven’t heard of this movement, you’re not in sync with the current governmental building mindset. Sustainability is virtually passé; it was almost 25 years ago my co-chair Keith Roberts, Roberts Consulting, Abingdon, England, and I headed a group of international experts in roofing, under the auspices of CIB on the topic of “Sustainable Low Slope Roofs.” The resulting report included the “Tenets of Sustainable Low Slope Roofing,” and it is still available on the CIB website, www.cibworld.nl.
CIB determined several years ago that sustainability was no longer the crucial goal of the built environment: Why? Because the building industry was so good in educating clients in regards that sustainability is no longer a goal to be discussed but is a client assumption to be provided.
So, what is this resiliency?
In regard to roofing, the essence of resiliency is to design a roof that can weather the storm(s) with minimal damage and be quickly repaired so that the building in question can be operational.
A resilient roof design is not one designed to membrane manufacturers’ minimal standards and installed to current practice. A resilient roof cannot be summed up in a prescriptive specification.
A resilient roof design is:
- Supported by the client.
- One designed by a competent person, knowledgeable about the effects storms have on buildings.
- One in which all the conditions on the roof are specifically detailed to the project. (OMG: Architects, engineers and consultants — you will actually have to understand construction and do what you’re being paid to do.)
- A team effort involving the owner, designer, contractor and material suppliers.
There has been a great deal written about sustainability, and many of my colleagues are still confused as to what it all means. I don’t want the concept of resiliency to suffer the same fate. Thus, I would like to bring to you my ideas of how resilient detailing may look.
Over the next several articles, I will review how I detail for resilient roof systems in the hope that it may assist your understanding of what resiliency is and how you might design and detail for it.
The Roof Drain
It is amazing how many roof drains are pulled up and out of the roof deck when the membrane becomes loose in a storm. I guess with the drain gone it leaves a nice large drain. The challenge is I have some clients with hundreds of millions of dollars in product or equipment in the building below, where water is not appreciated. So, the first resilient detail I have chosen to explore is theroof drain.
The roof drain detail for new construction requires coordination with the structural engineer who will be specifying the roof deck and structural framing around the drain. Getting the engineer to place it in the low spot is a discussion for another day. This coordination is also required with the plumbing engineer so that the correct drain system and components are specified. Hint: I tell the plumbing engineer what to specify, give them the detail and provide specification information. It’s just so much easier than to try and get them to change it later. (We will discuss the 12-inch roof curb specification in a later article. Can’t the manufacturers just eliminate the 12-inch roof curb?)
Part of the coordination, and maybe the most difficult, is getting the structural engineer not to specify the drain sump that was for level decks with built-up roofs; we haven’t used these in 30 years. The other half of that is the plumbing engineer needs to specify the sump pan as part of the drain system. Now you see why I provide the spec.
Once this is all coordinated and you’ve spent the weekend exhausted and drank to excess, you’re ready to detail — the fun part.
The sump pan provided by the drain manufacturer allows the drain flange to set in the same pan as the top if the roof deck. This sump pan should be screw fastened, anchored to the deck. For steel decks I suggest a pan head self-tapping screw into each flute and 6-inch O.C. parallel to the flutes.
Securing the Drain to the Structure
After the sump pan is set, the roof drain can be set and secured in place. To do that, an underdeck clamp should be used. Typically, the roof drain has threaded receivers to which the under-deck clamp can be bolted and clamped to the sump pan receiver. But in a blow-off you would be relying on those pan head screws into the steel deck to prevent uplift. Sometimes that will be enough, sometimes not. To guarantee that the roof drain stays in place, 1-5/8-inch Unistrut should be extended from steel angle framing to steel angle framing that the structural engineer has designed. The under-deck clamp should then be placed on the underside of the Unistrut and bolted to the drain. You now have the roof drain compressed to the steel roof deck and the building’s structure. (See Figure 1.)

Roof-to-Drain Detailing
With assurance that the roof drain will remain in place during a major storm event, the roofing can now be detailed. The vapor retarder, which will act as a temporary roof in the event of a roof blow-off, needs to be specifically detailed to extend over the roof drain flange and then be secured in place with the reversible collar that will hold the extension ring. The vapor retarder should be adhered to the drain flange prior to the installation of the reversible collar which is bolted to the roof drain bowl.
With increased insulation values, an extension ring is required; this is basically 5 inches in Chicago. I highly recommend that a threaded extension ring be used: it offers easy adjustment and positive engagement with the revisable collar. The insulation should be cut and brought into the roof drain. All voids should be filled with spray foam insulation and trimmed flush. We specify a fire seal on the underside as well.
The roofing membrane should be set over the roof extension drain flange in a full tube of water block and the clamping ring set and bolted to the roof drain. The membrane should right then and there be trimmed back to within 1/2 inch of the clamping ring. Don’t wait to do this later or cut a hole the exact diameter of the drainpipe. Failure to trim the membrane back to within 1/2 inch of the clamping ring prevents that drain from properly functioning, and in a roof collapse situation, I will be hunting you down.
Coping With Severe Damage
Many buildings sustain wind damage associated with heavy rains. When the membrane is blown off the substrate and the drain is high, buildings can experience high levels of water damage. As shown in Figure 1 and as typically is installed, the roof drain is above the roof deck surface. Thus, for resilient roof systems, a roof drain should be installed at the level of the vapor retarder to drain the roof should the membrane be compromised. (See Figure 2.)

This is accomplished by inserting a baffle in the drain downspout that will prevent air vapor from moving into the roof system or water backup. The drain is hidden, ready for use in an emergency.
You’re now started on your resilient roof system design.
Author’s note: Thanks to John Ryan of DeFranco Plumbing in Palatine, Illinois, who has shared his decades of knowledge with me to assist in the detailing of roof drains systems.
About the author: Thomas W. Hutchinson, AIA, CSI, Fellow-IIBEC, RRC, is a principal of Hutchinson Design Group Ltd. in Barrington, Illinois. For more information, visit www.hutchinsondesigngroup.com.




Be the first to comment on "Designing Roof Drains to Survive and Perform in Severe Storms"