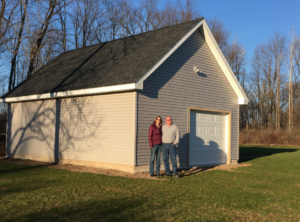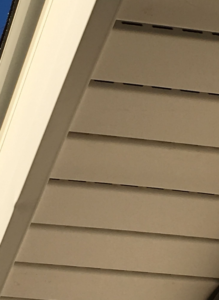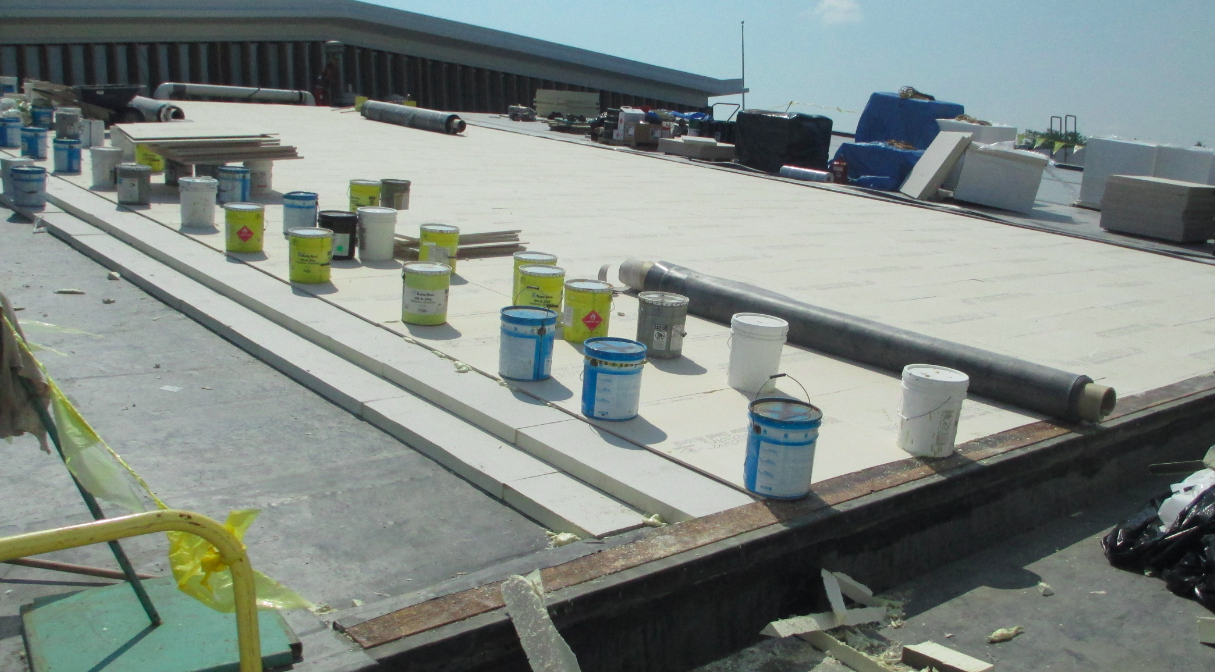Real-life Example of Accessory-structure Attic Ventilation

George and Rebecca Fischer built a 560-square-foot workshop and storage building, which includes an attic area to maximize the storage space.
When George and Rebecca Fischer completed their country home outside of Chittenango, N.Y., it was not long before they realized they needed more space. With three cars, two lawn tractors, a snow-blower, two snowmobiles, a collection of woodworking tools and a variety of other toys vying for space in a two-car garage, it was apparent their long-term plan to build a detached garage/workshop would soon become a short-term necessity.
George designed a 560-square-foot workshop and storage building and included an attic area to maximize the storage space. When construction and design of the roof assembly came into question, George made two decisions to improve the building. The first decision was to extend the roof assembly at both gable ends to allow the extension of the 12-inch eave overhang along the rake.
The second was to include vented soffits and a continuous ridge vent to ensure the attic space in his workshop would have the necessary ventilation to allow for the normal drying out of moisture vapor that would likely end up inside his prized project. Use of vented soffit along the upper portion of the continuous rake allows for additional vents in the upper section of the attic space. The rake overhang itself also helps improve the normal shedding of rainwater. It’s important to note that vent manufacturers do not recommend their soffit vent products be used along rakes. Typical rake construction does not allow an air path in the attic, but, in this example, the soffit was designed to allow air movement into the attic. Vent manufacturers are also concerned that wind-driven rain and snow can enter an attic through a soffit vent located along a rake edge. It is important to follow manufacturers’ recommendations.

Vented soffits and a continuous ridge vent ensure the workshop’s attic space has the necessary ventilation to allow for the normal drying out of moisture vapor.
Calculating the correct balance of intake and exhaust vents was made easier with the simple product information provided by the vent products’ manufacturers. Installation instructions for vented soffit and ridge vent products include the open area per linear foot. Using vented soffit helped optimize the balance between vents in the upper and lower sections of the attic space.
By including a properly balanced vented attic design that exceeded the minimum code requirements, George and Rebecca feel more comfortable using their new storage space. More importantly, their future plans include insulating and heating the workshop so it can be utilized during the long central New York winters.
PHOTO: Asphalt Roofing Manufacturers Association




Be the first to comment on "Attic Ventilation in Accessory Structures"