Since performing its first concert in 1939, the West Michigan Symphony, a professional orchestra in Muskegon, Mich., has been a vital part of the region’s cultural landscape. In spring 2013, the symphony decided it was time to expand its administrative and ticketing services. It moved into offices in the newly renovated Russell Block Building. Located in downtown Muskegon, a block away from the Frauenthal Theater where the orchestra performs its concerts, the historic Russell Block Building was constructed in 1890.
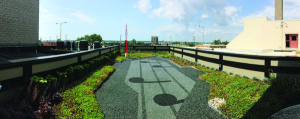
The porous-paving material had to express the musical note motif the landscape architect envisioned for the patio. It is the quintessential design element for the entire rooftop project.
“With the move, the symphony also realized a long-held dream: establishing a flexible space where we could expand educational offerings and stage smaller fine-arts performances,” explains Carla Hill, the symphony’s president and CEO.
Named The Block, the 1,800-square-foot space offers seating on two levels for up to 150. In addition to providing an intimate venue for a variety of arts performances, The Block is available for meetings and special events. The west-facing windows of The Block look out toward Muskegon Lake. However, there was a problem: Outside the windows, an unimproved and unappealing tar roof marred the view.
“In conversations with the symphony and Port City Construction & Development Services, which planned and managed the building renovation, we started envisioning the transformation of the unadorned roof into a rooftop patio and garden,” says Harry Wierenga, landscape architect, Fleis & VandenBrink Inc., Grand Rapids, Mich.
Wierenga designed a 900-square-foot green roof (including 380 square feet of vegetation and a 520-square-foot patio area) as an accessible and appealing outdoor space. His design invites patrons of The Block to the outdoors onto a landscaped rooftop patio.
First Things First
“The existing roof was a tar roof over a concrete deck. Some holes had been boarded over and patched with tar,” notes Gary Post, manager, Port City Construction & Development Services LLC, Muskegon. “If the rooftop patio and garden had not been incorporated into the project, we would not have replaced it. We had to reroof to support the new rooftop outdoor space.”
The Port City Construction & Development Services roofing crew removed the existing roof down to the concrete deck, which they repaired. Two new roof drains were added to improve drainage. A single-ply membrane was selected for the new roof. The crew fully adhered the new membrane to the deck. The crewmembers then installed a geotextile fabric to protect the membrane and rolled out a geotextile drain sheet atop the protection fabric. The drain sheet facilitates drainage to the existing and two added roof drains.
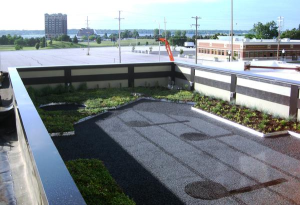
A new 40-inch-high wall around the perimeter shelters the space and enhances rooftop safety. The porous paving’s gray and black custom-color mix harmonizes with the color of the wall.
A new 40-inch-high wall around the perimeter was constructed to shelter the space and enhance rooftop safety. Preparations also included widening the opening out to the rooftop from the interior of The Block. Glass double doors would be installed to establish a generous and transparent transition from indoors to outdoors.
Permeable Pavement
The project team applied a multi-faceted set of factors in evaluating options and selecting a pavement material for the patio:
- To eliminate standing water and allow excess stormwater to flow to the drains, the paving material had to be permeable.
- The plan called for installing the patio and green-roof elements on top of the geotextile drain sheet. The paving material would have to work with the modular green roof selected for the project.
- The paving material had to be lightweight. By regulation, the maximum static plus live load for the roof is 100 pounds per square foot.
- For easy access and safety, the pavement had to be low profile to minimize the threshold at the entry into The Block.
- To create visual interest within the rectangular shape of the roof, the design emphasizes irregular shapes with angles to break up the space. The paving material would have to be flexible to adapt to the design.
- The musical-note motif Wierenga envisioned for the patio is the quintessential design element for the entire rooftop project. The paving material had to offer the versatility to express the design.
- Finally, a green-building product was preferred.
The project team considered composite decking and pavers. However, these linear materials were not flexible enough to adapt to the shape of the patio or sufficiently versatile to convey the musical note design.
PHOTOS: Porous Pave Inc.

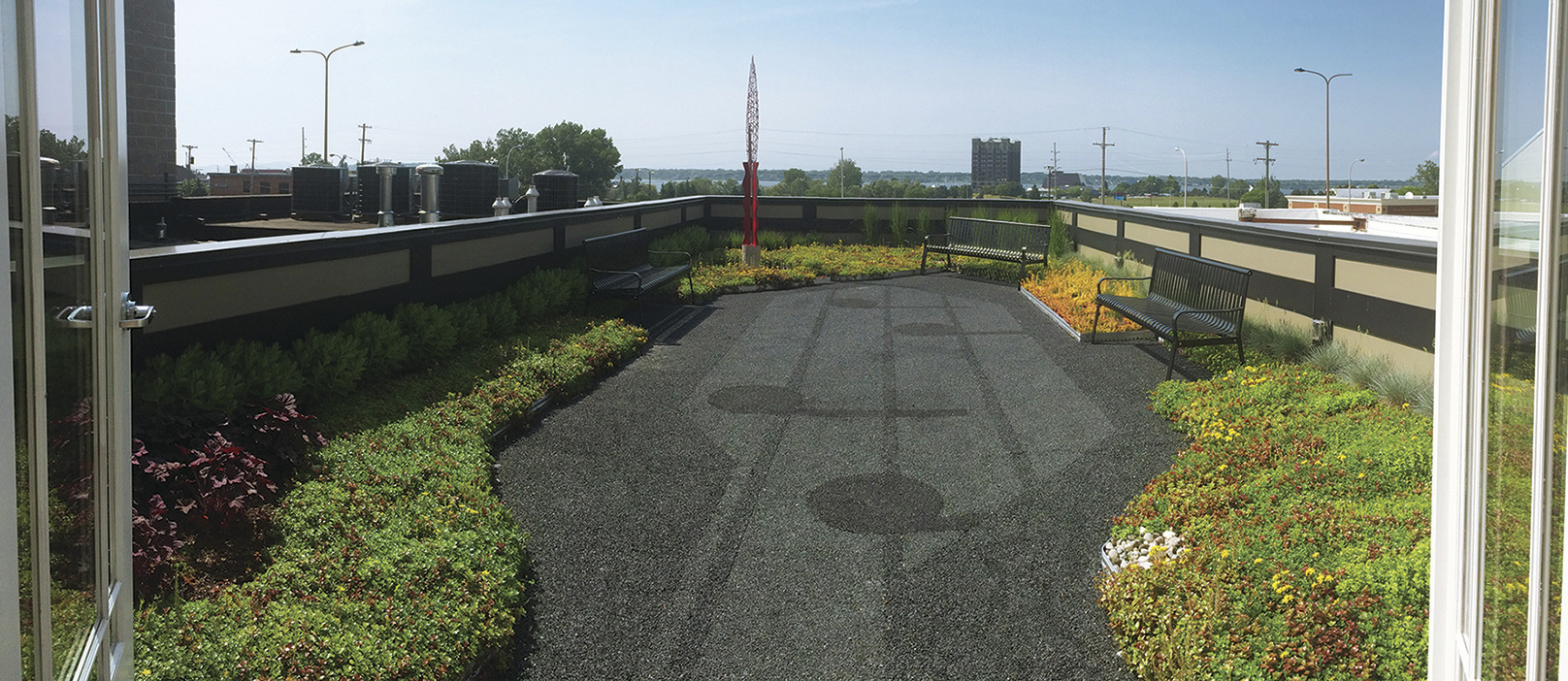
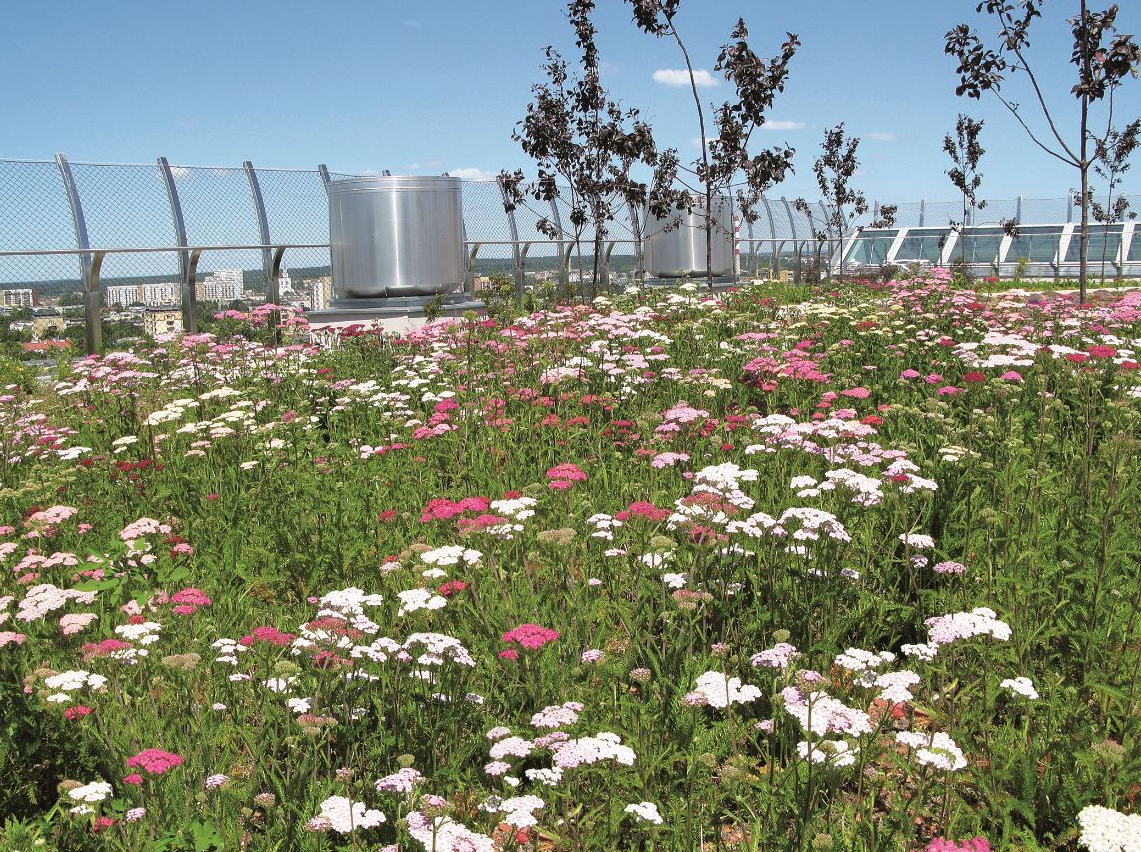

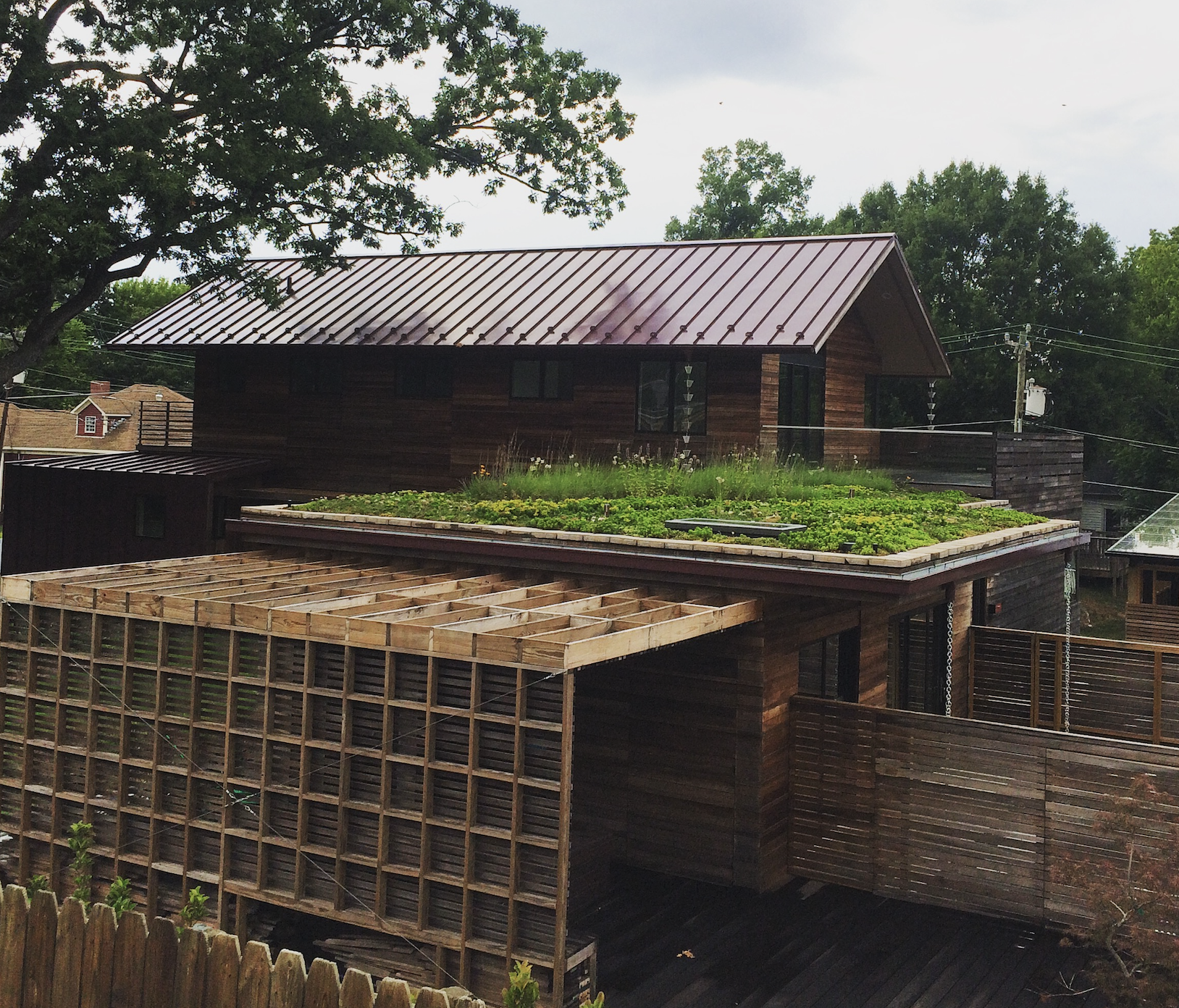
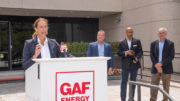
Be the first to comment on "A Permeable Pavement Patio Outside a Performance Space Features a Distinctive Musical Note Pattern"